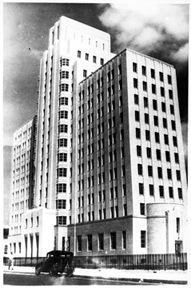Charity Hospital
Charity Hospital is a twenty-story Art Deco skyscraper in New Orleans that was built by the Public Works Administration (PWA) between 1936 and 1940.

Courtesy of The Historic New Orleans Collection
Charity Hospital, 1532 Tulane Avenue. Unidentified
Built by the Public Works Administration (PWA) between 1936 and 1940, Charity Hospital is a twenty-story art deco skyscraper in New Orleans. Designed by the architectural firm of Weiss, Dreyfous and Seiferth, the hospital is the architecture centerpiece of the Medical Center of Louisiana of New Orleans, administered by Louisiana State University. Until damage from Hurricane Katrina flooding forced its closure in 2005, Charity was the second-oldest (after Bellevue Hospital in New York City) continually-operating public hospital in the United States.
The Charity Hospital located on Tulane Avenue is actually the sixth in a series of buildings intended to bring French shipbuilder Jean Louis’s dream—providing free health care to those who cannot afford it—to life. With funds from Louis’s estate, the first Charity Hospital was built in the French Quarter and opened on May 10, 1736. By 1832, when the fifth hospital was built, Charity had lost buildings to a hurricane in 1779 and a fire in 1809, among other things. Overcrowded and run down by more than one hundred years of service, the fifth hospital was replaced with the current Charity facility in 1939, though not without a struggle.
The PWA required state organizations applying for federal funds to cover seventy percent of the building’s costs. To raise this money, Charity’s board of administrators proposed the inclusion of some “for profit” beds in the new hospital. The local medical society vociferously opposed this on both moral and financial grounds. While some maintained that the hospital’s tradition of caring for the indigent should be preserved, others resented the competition that Charity’s “paying beds” might present to other New Orleans hospitals. Anxious to see a technologically advanced hospital completed on his watch, Huey Long proposed a solution: a new state corporation tax to cover the local match. Increasingly wary of Long and his desire for control, the PWA refused move forward with plans for the hospital (or, for that matter, any other Louisiana building projects).
Long’s assassination in 1935 broke the stalemate. Charity’s proposal was reactivated, and the PWA approved the projected and awarded Weiss, Dreyfous, and Seiferth the construction contract. Construction of the $12 million hospital began in 1936. The building was to be twenty stories tall, but New Orleans’s spongy soil made the task more difficult. Timber pilings were driven twenty-five feet deep and the building rose; then it began to sink. Though this was to be expected in a building of this size and weight, engineers from Harvard and Yale universities were called in after nine inches of subsidence. After conducting tests, they declared the structure sound, though they recommended some additional bracing. The building finally settled three and a half years later, after sinking about eighteen inches.
A steel-framed structure faced with Alabama limestone, the building has a reinforced concrete foundation and floor. The hospital is M-shaped in plan, twenty stories high with thirteen-story wings. Courtyards between the wings provided ventilation and natural light. When built, the two wings provided separate, but roughly equal, facilities for African American and white patients in accordance with Louisiana’s segregation laws.
An ornamental aluminum grille designed by sculptor Enrique Alférez forms a decorative feature above the main entrance. Depicting Louisianans at work and play, the grille includes an image of a flying duck, Alferez’s tongue-in-cheek reference to the salary deduction system employed by Huey Long and his successor, Governor Richard Leche. When Long wanted state employees to make a “contribution” to his campaign, word went out that “de-ducts were flying.” When Leche discovered Alferez’s reference, he dispatched men with hacksaws to remove the offending bird. The duck survives only because a journalist informed Leche’s handymen that such damage might be a federal offense.
Weiss, Dreyfous and Seiferth also designed a nurses’ residence, fifteen stories high with ten-story wings in a T-shaped plan. Like the hospital, it is steel-framed, but unlike the hospital, it is faced in brick and trimmed with stone. Behind the hospital are an ambulance house, a laundry, a maintenance shop, and a powerhouse. Despite political and engineering challenges, John Salvaggio argues that Charity became “one of the world’s great hospitals” and “a model for health care for indigents years before modern federal health-care programs were put into effect.”
In 1970, the Louisiana Department of Health and Human Resources took over administration of the hospital. In 1991, the hospital was transferred to the Louisiana Health Care Authority before ownership again passed, this time to the Louisiana State University System in 1997. After flooding in the wake of Hurricane Katrina in 2005, the building faces yet another challenge. Once the water subsided, medical staff and volunteers scrubbed the first three floors and were ready for business. But the hospital remains closed while plans for redevelopment are in process. An independent structural analysis has declared the building sound, and many argue that it can be a first-rate hospital at less cost than a new one. Without Charity, the city’s medical resources, particularly its mental health services, are severely stressed.