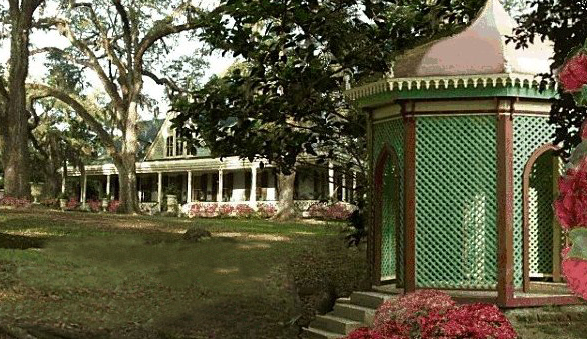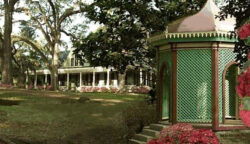Butler Greenwood Plantation
The Butler Greenwood plantation house is built in the Gothic Revival style, popular in the St. Francisville area.

Photo by Patrick T. Walsh
An octagonal wooden gazebo overlooks the gardens in front of the Butler Greenwood plantation house.
In 1786 physician Samuel Flower received a twenty-two-thousand-acre land grant from the Spanish government, and in the early nineteenth century he began to build Butler Greenwood Plantation, a one-and-a-half-story galleried house with six rooms in St. Francisville. In 1816 Flower’s daughter, Harriet Mathews, inherited the house, and with her son, Charles Mathews, undertook its remodeling during the 1850s. This included enclosing the rear gallery to provide additional rooms, adding a massive front gable with a Palladian window, remodeling the front gallery with square posts and jigsaw decoration, and adding marble mantels in the interior. In height and appearance the front gable matches the end-wall gables; the focal points of the facade thus become the gables rather than the gallery, as is usual with a Louisiana galleried house. These pointed gables also add a Gothic touch. No doubt stimulated by the precedent of Afton Villa, the Gothic Revival style was popular in the St. Francisville area, perhaps more so than elsewhere in the state. An octagonal wooden gazebo ornaments the surviving portions of the formal gardens, which were laid out beginning in the late 1840s; a grove of magnificent live oaks draped with Spanish moss stands in front of the house. A nineteenth-century three-room brick kitchen, which originally contained a dairy and smokehouse, is now used for bed-and-breakfast accommodations. The house is open for tours and also offers bed-and-breakfast accommodations.
Adapted from Karen Kingsley’s Buildings of Louisiana, part of the Buildings of the United States series commissioned by the Society of Architectural Historians (www.sah.org) and published by Oxford University Press.
