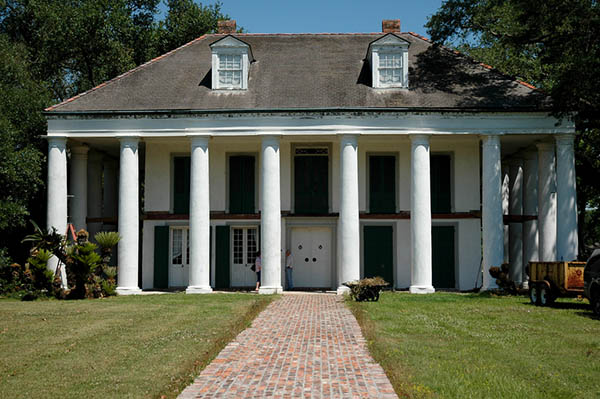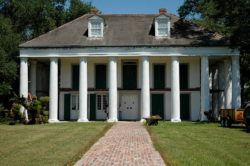L’Hermitage Plantation
L'Hermitage Plantation in Darrow, Louisiana, stands as a nearly 200 year-old classical revival style home.

Courtesy of Flickr
L'Hermitage Plantation. McCarthy, Michael (Photographer)
The Hermitage Plantation was built as part of wealthy planter Emmanuel Marius Pons Bringier’s family tradition of giving each of his children a working plantation when they married. Located near Darrow in Ascension Parish, the Hermitage is surrounded by twenty-four Tuscan columns. The structure stands as a nearly 200-year-old example of Louisiana’s classical revival architecture.
Shortly after his marriage in 1812 to fourteenyear-old Louise Aglaé duBourg, Michel Doradou Bringier built the Hermitage on land given as a wedding gift by his father. DuBourg, born in Jamaica, had been schooled by nuns in Baltimore, Maryland; she was the niece of Bishop Louis William Valentin duBourg of New Orleans. Documentary evidence suggests that the house was completed by 1819, when the Bringiers’ second child was baptized. Michel Bringier had fought with General Andrew Jackson at the Battle of New Orleans in 1815 and named his plantation house in honor of Jackson’s property in Tennessee. Creole relatives referred to it by its French name, L’Hermitage, and both names remained associated with the property throughout its history.
The monumental stuccoed-brick Tuscan columns that surround this two-story plantation home give it an impressive exterior, belying its actual size and relatively modest interior. Rooms on the upper, principal floor reach a height of only ten feet. The first floor is constructed of brick; the second story is made of brick between posts. Although the house has a symmetrical plan and a central hall, it is typical of Louisiana’s early mansions in that the windows and doors on the first floor do not align with those on the second or with the spacing of the columns. One of the rear rooms on the first floor was used as the plantation’s office. It is not known when the columns were added to the house. A date of circa 1840, when owners of similar plantation houses along the river added monumental colonnades, has traditionally been accepted, but an inventory of Bringier’s property in 1833 records the house as a “twostory master house with columns all around with a surrounding gallery.” If this was an accurate description of the exterior at that time, then the home may be one of the earliest of the great columnar mansions. During a renovation undertaken by Robert and Susan Judice after they purchased the house in 1959, it was revealed that the columns are tied into the structural body of the house, thus supporting the earlier date. Although all the plantation’s original dependencies and support structures have disappeared, Bringier recorded in 1832 his possessions at the Hermitage as including two pigeonniers, a kitchen, a hospital, ten slave cabins (each thirty feet square), a sugarhouse, a smokehouse, four barns, and livestock.
At Bringier’s death in 1847, his second son, Louis Amédée, became owner of the plantation. In 1881 Duncan Kenner of Ashland-Belle Helene, who was married to Bringier’s daughter Nanine, purchased a part share of the plantation. He acquired full control from 1884 until his death in 1887. By 1911 the plantation was in the hands of a developer who planned to subdivide the land and build a small town, but the project was never realized. A plan of this project is displayed in the house. After the Judices purchased and restored the house, they planted an allée of thirty-six oak trees in 1990 to replace the original trees that were removed in 1919 and laid out the formal garden on the downriver side of the house. The Hermitage is open to the public.
Adapted from Karen Kingsley’s Buildings of Louisiana, part of the Buildings of the United States series commissioned by the Society of Architectural Historians and published by Oxford University Press.
