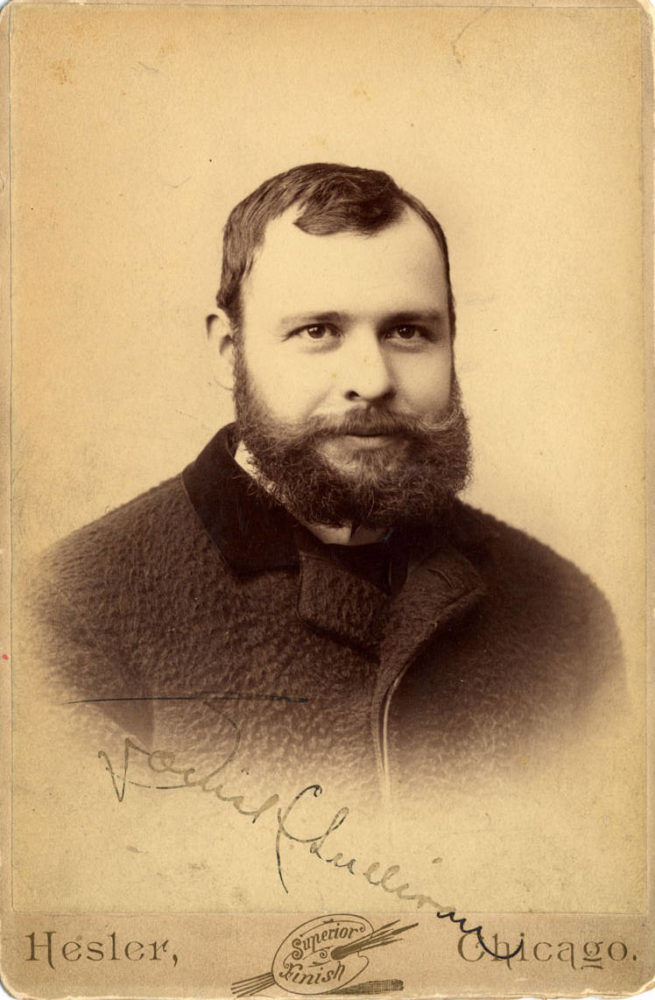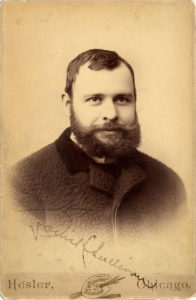Louis Henry Sullivan
Renowned Chicago architect Louis Henry Sullivan designed only one building in Louisiana, Union Station in New Orleans.

Courtesy of The Art Institute of Chicago Digital Libraries
Louis H. Sullivan. Unidentified
Famed Chicago architect Louis Sullivan designed only one building in Louisiana: New Orleans’s Union Station. While working with the firm of Adler and Sullivan, Sullivan designed the station for the Illinois Central Railroad. Built between 1891 and 1892, Union Station was demolished in 1954. Sullivan’s profound influence on Louisiana’s late-nineteenth and early-twentieth-century architecture lived on, however, and can still be seen throughout the state.
Early Life
Born in Boston, Massachusetts, Louis Sullivan attended the Massachusetts Institute of Technology from 1872 to 1873 and worked briefly for Frank Furness in Philadelphia. After moving to Chicago in 1873, Sullivan joined the office of William LeBaron Jenney. Beginning in October 1874, Sullivan studied at the Ecole des Beaux-Arts in Paris. On his return to Chicago in 1875, he joined the firm of German-born engineer Dankmar Adler. After becoming a partner in 1881, Sullivan became a principal in the firm of Adler and Sullivan in 1883. The firm’s first major work was the Auditorium Building in Chicago, built between 1886 and 1889, in which they combined rusticated and smooth stone surfaces and enormous round entrance arches. In doing so, they established an architectural vocabulary that was widely imitated. Just as significant were Sullivan’s designs for high-rise buildings, notably the Wainwright Building in St. Louis, Missouri (1890–1891) and the Guaranty Building in Buffalo, New York (1894–1895). His tripartite formula—base, shaft, and crown—for organizing the exterior appearance of tall buildings dominated American high-rise design in the first two decades of the twentieth century.
Union Station
Adler and Sullivan may have received the commission for New Orleans’s Union Station through Sullivan’s brother, Albert, who was a superintendent for Illinois Central. The brothers traveled frequently between Chicago, Illinois; New Orleans; and Ocean Springs, Mississippi, where Sullivan purchased beachfront property in 1890 and built a house for himself. A long, low, L-shaped two-story building, Union Station was constructed of pressed and glazed red brick, and covered by a hipped roof pierced by small dormer windows. A rectangular cupola in the roof’s center vented the railroad company’s second floor offices. Paired windows lined the second story, while a deep porch across the building’s front sheltered two broad-arched entrances. As was typical of the era, entrances and waiting rooms were racially segregated. A round-arched porte-cochere, or carport, anchored one end of the porch
In his use of the broad, hipped roof, dormer windows, and gallery for the station, Sullivan seemed to draw on southern architectural traditions. The station also may have connections with then soon-to-be famous American architect Frank Lloyd Wright, who worked in Adler and Sullivan’s office from 1888 to 1893 and may have worked on the drawings for the station. The building, which stood at the intersection of Howard Avenue and North Rampart Street, was demolished in 1954 and replaced by the present-day Union Passenger Terminal.
Conclusion
Before Union Station’s demolition, however, Sullivan had already shaped Louisiana architecture in important ways. His influence is perhaps most evident in the work of Thomas Sully, particularly in Sully’s design for the Hennen Building in New Orleans. It is also apparent in Shreveport’s Old Commercial National Bank (1911), designed by the Arkansas-based architects Mann and Stern, and in Alexandria’s Commercial Bank (1915–1916), designed by Louisiana architect William L. Stevens
In addition, Sullivan’s influence on Louisiana’s architecture can be seen in specific architectural elements and ornamental details. The entrance to the former Federal Building and Post Office in Opelousas (1893), for example, follows Sullivan’s use of an enormous round-arched form outlined by a rectangular frame. Its spandrels are filled with swirling foliate or leaf patterns typical of Sullivan’s designs. Similarly, the entire facade of the former Bank of Minden, built Webster Parish in 1911, is composed of a huge, round arch set within a rectangular frame. In New Orleans, architect Emile Weil paid homage to Louis Sullivan in his facade design for the Kress Building, built between 1912 and 1913 on New Orleans’s Canal Street. The rectangular composition is framed with geometric and foliate ornamentation in colorful blue, orange, and green terra-cotta.
