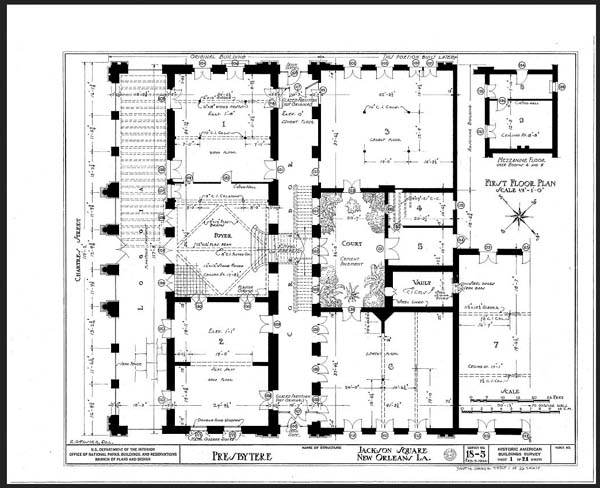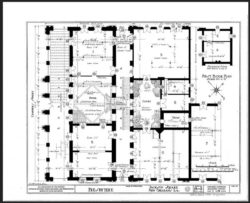First Floor Plan - Presbytere
Architectural design plans for the first floor of the Presbytere building.

Courtesy of Library of Congress Prints and Photographs Division
First Floor Plan - Presbytere. American Building Survery
Additional Data
| Courtesy of | Library of Congress Prints and Photographs Division |
| Date | unknown |
| Copyright | Copyrighted |
| Disclaimer |
The Louisiana Endowment has included this work in 64parishes.org for the purposes of criticism, comment, teaching, scholarship, educational research, all other nonprofit educational usages under Section 107 of the U.S. Copyright Act. |
