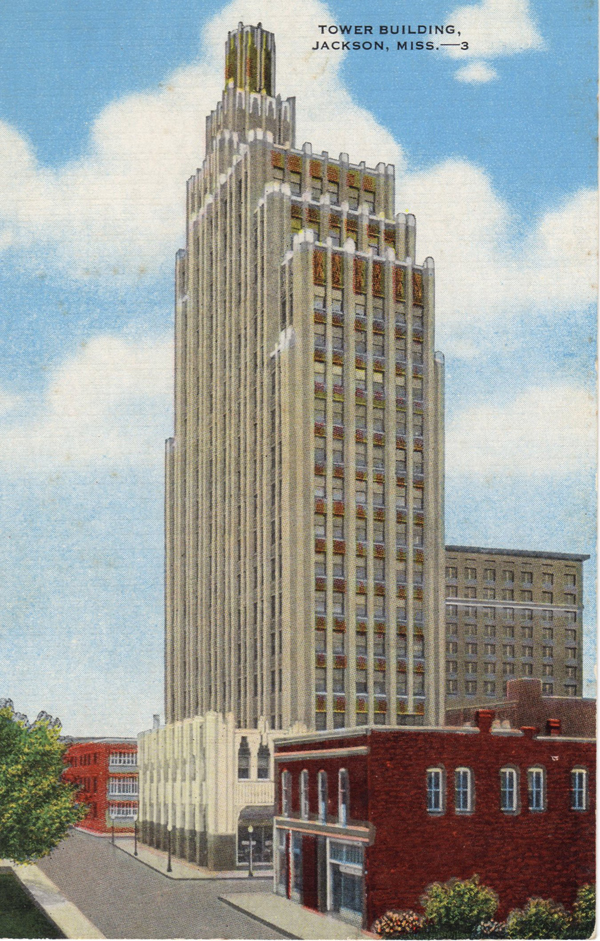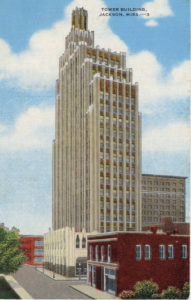A. Hays Town
A talented and prolific Louisiana architect, A. Hays Town shaped the residential architecture in mid-to late twentieth-century Louisiana.

Courtesy of Flickr
Standard Life Building, Jackson Mississippi. A. Hays Town (Architect)
A talented and prolific Louisiana architect, A. Hays Town shaped the residential architecture in mid- to late twentieth-century Louisiana. His seventy-year practice can be divided into three notable, and highly distinct, phases. First, he contributed to the adaptation of modern architectural vocabulary in Louisiana. In addition, he demonstrated the beauty and potential of this style for the state’s building challenges. Finally, he showed how this tradition could be broadened to incorporate strategies and imagery from the region’s earlier design traditions.
Developing an Architectural Vocabulary
Town was born in 1903 in Crowley. His family moved to nearby Lafayette when he was seven. After finishing high school, he completed a degree in engineering at Southwestern Louisiana Institute (now the University of Louisiana, Lafayette). He continued his studies in New Orleans at Tulane University, where he received a Bachelor of Architecture in 1926.
Following graduation, Town embarked on the first phase of his career, working for the Jackson, Mississippi–based architect N. W. Overstreet in the state’s largest architectural office. His work evolved rapidly under Overstreet’s tutelage, from his traditional Beaux-Arts based student work to the more modern styles favored by Overstreet. Within a few years he became Overstreet’s most trusted assistant and proved himself a capable designer in the then popular art deco style, as evidenced by the Standard Life Building in Jackson. By the beginning of the Great Depression, Town had become Overstreet’s partner and a master designer in the emerging Art Moderne and early international styles. The work of Overstreet and Town was widely published, and projects such as the Bailey Junior High School in Jackson, the Columbia High School, and the Church Street Elementary School in Tupelo became exemplars for the nation’s extensive public works efforts.
Adapting Modernism in Louisiana
By the end of the 1930s, Overstreet and Town had begun to win important commissions in Louisiana, such as the Iberia Parish Courthouse. These commissions, and a desire to return home, led Town to end the partnership and establish an independent office in Baton Rouge in 1939. With the end of the World War II, Town’s firm took off, becoming Louisiana’s largest architectural office for a time. The bulk of his work followed evolving trends in modern architecture. Buildings such as the Union Federal Savings and Loan building, the Capitol High School, and the Louisiana Department of Highways Office building, all in Baton Rouge, demonstrated Town’s mastery of the genre and set a standard for others to follow. He also experimented with more traditional styles, as can be seen in the Vermillion Parish Courthouse, the Episcopal Church of the Ascension in Lafayette, and the Baptist Student Union Building on the Louisiana Sate University campus. Town found designing in traditional styles to be challenging and satisfying. He particularly enjoyed working on the growing number of residential commissions that were coming his way.
Integrating Modernism and Tradition
Beginning in the mid-1960s, Town entered the third phase of his career. He gradually reduced the size of his staff so that he could focus almost exclusively on residential work. Building on lessons learned in the earlier phases of his career, Town drew inspiration from vernacular traditions, particularly those popular in Louisiana and Mississippi. Using his own house in Baton Rouge as a testing ground and showroom, Town developed a vocabulary and methodology very much his own. Characterized by the reuse of salvaged building materials and careful custom detailing, Town’s designs utilized a distinctive color palette. Generously proportioned and eclectically furnished interior spaces were integrated with exterior living spaces and lushly landscaped grounds. The result was a collage of forms, resembling a building that has been expanded and altered by successive generations of inhabitants.
Conclusion
Town’s services were in great demand, and he continued to practice well into his nineties. He died January 6, 2005. The more than one thousand houses he designed helped spark a renewed interest appreciation for the region’s rich architectural heritage. Perhaps more important, Town’s houses showed architects, builders, and clients that historical models could be transformed to accommodate contemporary lifestyles and settlement patterns. These houses continue to serve as models for both custom-designed buildings and speculatively developed homes and subdivisions. As a result, catalogs of material suppliers have broadened and the architectural salvage business has expended. The skills and expectations of building craftsmen have also evolved. While many attempt to follow his lead, his best houses are inimitable masterpieces.
