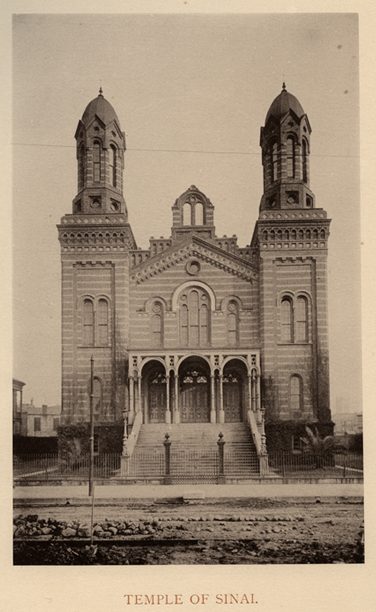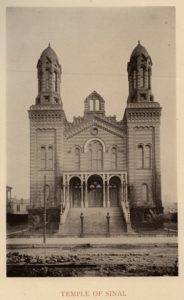Moise H. Goldstein
A native of New Orleans, Moise Goldstein practiced architecture in the city for nearly half a century and helped create the School of Architecture at Tulane University.

Courtesy of The Historic New Orleans Collection
Temple of Sinai. Unknown
A native of New Orleans, Moise Goldstein practiced architecture in the area for nearly a half a century and helped create the School of Architecture at Tulane University. Throughout his career, his primary concerns were the problems of his community, its standards of habitation, the preservation of its architectural heritage, and the education of its future architects. He approached these issues with an insight, wisdom, and understanding that are characteristic of his philosophy—recognizing the importance of respecting the history of New Orleans architecture while working within contemporary architectural aesthetics.
Early Life and Practice
Born September 17, 1882, in New Orleans, Moise Herbert Goldstein was the son of Mr. and Mrs. Julius Goldstein. Julius Goldstein worked for his father, who owned a wholesale merchandize company, Louis Goldstein & Sons, located at 517 Canal St. in 1900. Moise Goldstein attended New Orleans public schools, and graduated from Tulane University in 1902 and Massachusetts Institute of Technology in 1905. He then practiced architecture for a year in partnership with H. Jordan Mackenzie, working under the firm name of Mackenzie and Goldstein. After that, he spent a year of study and travel in Europe, as a resident student at the American Academy in Rome.
Returning home, he spent four years as a member of the firm of Diboll, Owen and Goldstein. While there, he designed the Emlah Court Apartment Building (1913)—the first cooperative apartment unit in New Orleans. Goldstein reportedly produced his initial design for the five-story Beaux-Arts building on the back of an envelope, after visiting the site with owner, John Legier Jr.
In 1914, Goldstein established his own architectural practice. Working under the name Moise H. Goldstein, he designed some of his most ambitious and notable buildings, including the Pine Hills Hotel in Bay St. Louis, Mississippi. Built in 1926, it was considered one of the major luxury hotels in the country until the Great Depression led to its closure in 1929. That same year witnessed the completion of Goldstein’s design for the American Bank Building in New Orleans. At twenty-three stories, it was one of the city’s first skyscrapers, and featured a unique golden-colored lantern in the Art Deco style. The design of Temple Sinai on St. Charles Avenue was also completed in 1929.
Around this time, Goldstein also designed several buildings for university campuses in New Orleans. In 1927, his Elizabethan design for the Science Building (now known as Dinwiddie Hall) was executed at Tulane University, followed by his plans for the Howard Tilton Library (now Jones Hall) in 1939 and Tilton Hall in 1946. Goldstein also designed the original buildings at Dillard University in the 1930s, and Flint Goodridge Hospital of Dillard University (1931). Descendants of his firm continued to design subsequent campus buildings for Dillard through 1997.
In 1947, Goldstein’s architectural practice was renamed Goldstein, Parham, and Labouisse, reflecting the inclusion of Frederick D. Parham and F. Monroe Labouisse as partners. As a member of this firm, Goldstein designed the WDSU studios (1948) and McDonogh No. 39 Elementary School (1952). He was involved in the design of the New Orleans Civic Center, including City Hall (1960); the State Office Building (1958); the Civil Court (1958); and the New Orleans Public Library (1958). The firm was instrumental in the design of Moisant Airport (1952) (now Louis Armstrong Airport). He also supervised the construction of Audubon Park’s entrance gates on St. Charles Avenue and designed buildings for Merz Memorial Zoo (1934) in the park. Goldstein was briefly in business with his architect son, Louis A. Goldstein, in 1962 before retiring from the profession.
Achievements and Significance
Moise Goldstein’s interest in the architecture of New Orleans and in architectural education became manifest at the beginning of his career. As a student at Tulane in 1902 he wrote a senior prize essay entitled “The Architecture of Old New Orleans,” which was published by Tulane University. A few years later, in conjunction with Professor William Woodward and Samuel Labouisse, he was instrumental in establishing a separate School of Architecture at Tulane, where he continued to give critiques. To encourage prospective architects in New Orleans, he established a prize at Tulane for the composition of measured drawings and details of old New Orleans buildings. He also served as chairman of an Advisory Committee to then President Harris on the needs of the School of Architecture. His interest in architectural education continued unabated through the years and, in 1952, Tulane named him “Architect of the Year” for his contributions to student welfare and inspiration.
His interest in slum clearance and public housing became evident as early as 1920, when Governor John M. Parker appointed him to the State Housing Commission, where he acted as secretary. He devoted a great deal of time and effort to the preliminary work, culminating in work on the first of New Orleans’s public housing projects, the Magnolia Street Projects (formally the C. J. Peete Projects), in 1935.
Active in the American Institute of Architecture (AIA) on both a regional and national level, Goldstein served as president of the Louisiana chapter for two years. He also served on many national committees, including a 1943 committee to secure appropriate architectural participation in the United Nations Center. From 1936 to 1939 he was gulf states director of the AIA and, from 1942 to 1946 he served on the AIA’s National Architectural Accrediting Board. Goldstein received the highest honor from the AIA when he was made a Fellow in 1936. He died on December 28, 1972, in New Orleans.
