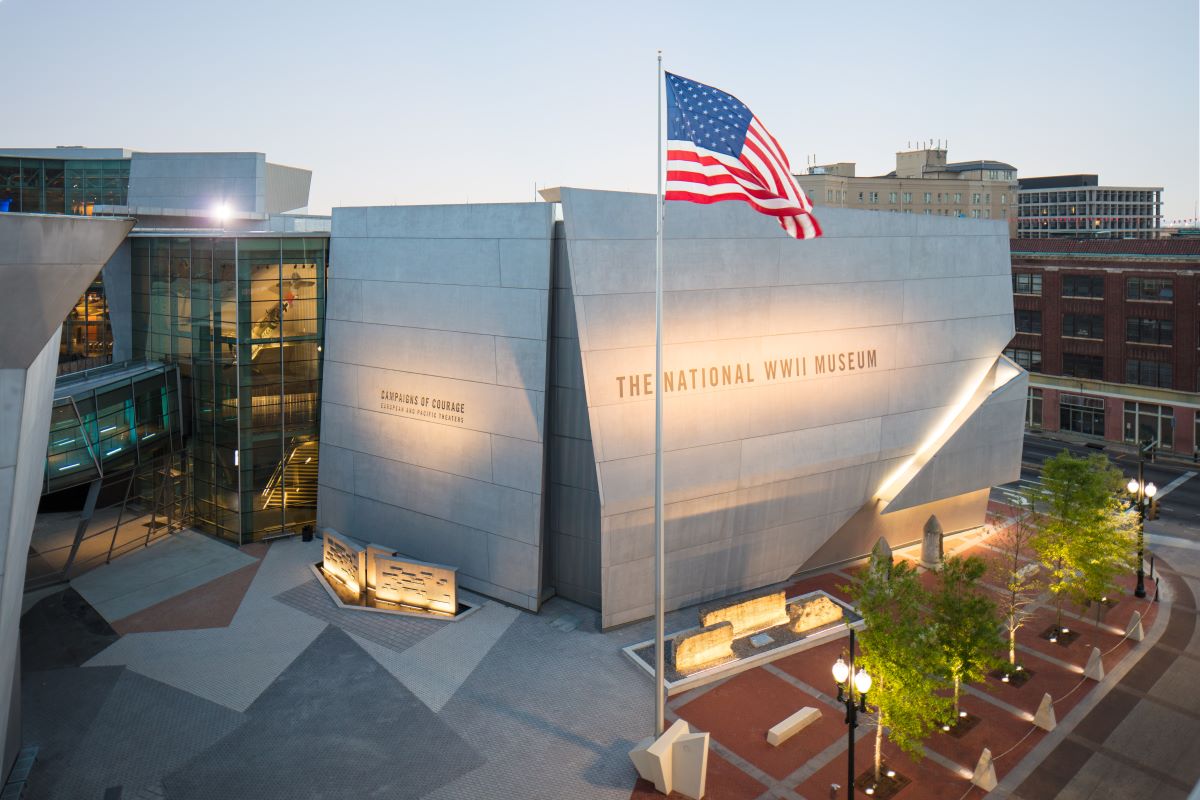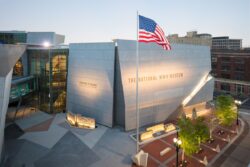The National World War II Museum
From a converted nineteenth-century brewery in New Orleans’s Warehouse District, The National World War II Museum has grown to occupy a more than 240,000-square-foot campus designed by Voorsanger Architects.

The National World War II Museum
The National World War II Museum’s Campaigns of Courage Pavilion
On June 6, 2000, The National WWII Museum opened as the National D-Day Museum. Originally imagined as a new construction building near Lake Pontchartrain, the museum’s board of directors chose instead to establish a campus in New Orleans’s Warehouse District. At its grand opening The National D-Day Museum comprised a single floor of exhibits in a renovated nineteenth-century brewery and a grand entrance designed by Lyons & Hudson Architects. Since its opening The National WWII Museum has expanded into a multi-block campus that houses immersive exhibits featuring personal accounts and artifacts from the war.
Even before the doors opened in 2000, museum leadership, under founding President and CEO Dr. Gordon H. “Nick” Mueller, looked toward expansion. Following a master plan by Lord Cultural Resources, the then-National D-Day Museum embarked upon a multi-decade expansion to become The National WWII Museum, to tell the story of the American experience in World War II. After a national search in 2004, museum leadership selected Voorsanger Architects to design a 245,000-square-foot campus and Gallagher & Associates to design the exhibits and visitor experience.
In designing the future campus, architect Bartholomew Voorsanger felt responsible for creating a place for visitors to connect with a historic event while paying respect to the men and women who served in the war. His firm sought to design a place to learn, honor, and at times, celebrate. Voorsanger knew the museum would face challenges in creating such a large campus and chose to design a space that could be built in stages. That foresight became a saving grace in the months after Hurricane Katrina, when museum leadership needed to create a new master plan to complete the campus. That plan would shift some of the original designs but would ensure that their ultimate vision would be accomplished.
Voorsanger’s design for the museum included large concrete elements that would be connected at each construction phase. Using ribbed metal cladding and dramatic glass walls that faced inward to the Colonel Battle Barksdale Parade Ground, Voorsanger imagined a campus that “would metaphorically offer protection for our troops but with a visual density bridging on intimidation.” To unite the five new buildings, a sweeping, dramatic canopy, named the Bollinger Canopy of Peace, reached above the new pavilions, bringing them together and symbolically uniting the stories below.
Since adopting Voorsanger’s design in 2004, the campus has expanded to include the Kushner Restoration Pavilion and Higgins Hotel. The museum celebrated the completion of its campus with the opening of the Liberation Pavilion in November 2023. Although the original design for the campus went through several changes in response to events such as Hurricane Katrina, today’s completed buildings evidence Voorsagner’s original concept. As visitors approach from Magazine Street, large, gray concrete structures evolve into open, glass-fronted spaces as visitors work their way into the campus, exploring the story of America in World War II.
