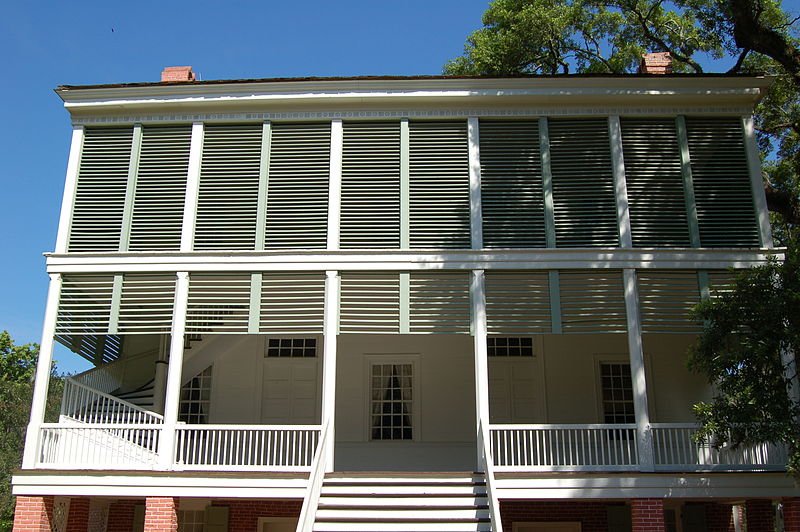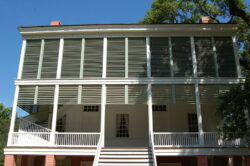Audubon State Historic Site
During John James Audubon’s four month tenure at Oakley Plantation as tutor to Eliza Pirrie, he produced thirty-two of his bird paintings.

Photo by Wikimedia Commons user Z28scrambler
A front view of the Oakley Plantation house in 2005.
During John James Audubon’s four-month tenure in 1821 at Oakley, a plantation in St. Francisville, as tutor to Eliza Pirrie, daughter of James and Lucretia (Lucy) Pirrie, he produced thirty-two of his renowned Birds of America paintings. Audubon’s contract provided board and lodging and allowed him time to devote to studying the flora and fauna of the area and to painting. Audubon described his arrival in June 1821 at Bayou Sara and the journey to Oakley, in his journal: “We arrived at the landing at the mouth of the bayou on a hot sultry day, bid adieu to our fellow passengers, climbed the hill at St. Francisville. … The aspect of the country was entirely new to me … and surrounded once more by numberless warblers and thrushes, I enjoyed the scene. The five miles we walked appeared short, and we arrived and met Mr. Perrie [sic] at his house.” Apparently, Eliza was not a model student—or daughter—for she eloped with her cousin Robert Hilliard Barrow in 1823. Unfortunately, he died six weeks later. In 1828 she chose a more orthodox path, marrying the Reverend William Bowman, first rector of St. Francisville’s Grace Episcopal Church.
Oakley was begun by Ruffin Gray of Natchez and his wife, Lucy, on land granted to him by the Spanish government in 1796. After Ruffin Gray died, Lucy married Scottish immigrant James Pirrie. Family tradition dates the house to 1799, but records indicate it was built in 1806, and a 2005 Historic American Buildings Survey study cites 1815. With its two stories and an attic, Oakley is unusually tall, raised on brick piers above a basement. It has a double-pitched roof, gable ends, external chimneys, and galleries front and back. The back room on the first floor was originally a gallery, but it was enclosed at a later date and another gallery was added. The jalousies enclosing the south gallery’s upper level, which allow breezes to pass but exclude sun and glare, are typical of houses in the West Indies. The wooden bars of the jalousies absorb some of the moisture in the air thereby lowering the humidity level of the breezes passing through them. Another cooling feature is the upper gallery’s curved ceiling, which speeds the movement of air over its surface, thus making breezes more effective.
On the grounds of the plantation are two slave cabins, a three-bay barn on brick piers (its side sheds were added and enclosed later), and a kitchen reconstructed on the old foundations. Both the formal and kitchen gardens as reconstructed are conjectural, although in the spirit of nineteenth-century gardens; the parterre to the left of the house was laid out in the 1930s. Oakley was acquired by the state of Louisiana in 1947, restored, and opened to the public.
Adapted from Karen Kingsley’s Buildings of Louisiana, part of the Buildings of the United States series commissioned by the Society of Architectural Historians (www.sah.org) and published by Oxford University Press.
