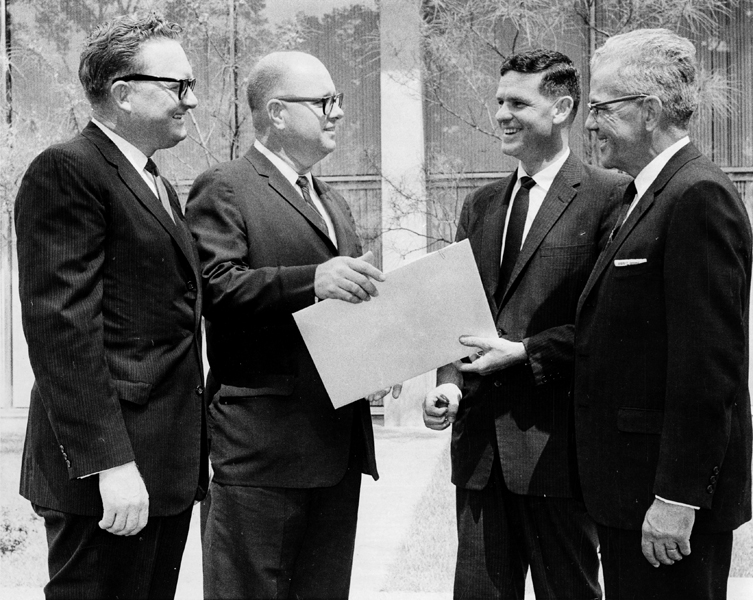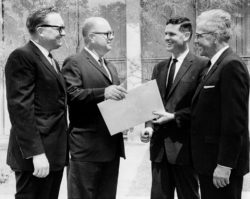John Jacob Desmond
Twentieth-century Louisiana architect John Jacob Desmond pioneered a style of regional modernism.

Courtesy of State Library of Louisiana
Architect John Desmond receiving an AIA award. Unidentified
Twentieth-century architect John Desmond pioneered the use of a regional modernism adapted to the conditions and sensibilities of the American South. Integrating the possibilities of modernism with a deep respect for inherited cultural forms, Desmond’s work was among the most accomplished and innovative in the state. Many of his designs were executed in Hammond and Baton Rouge, where he lived at different times. Desmond’s designs included the Louisiana State University (LSU) Union, the cafeteria at Southeastern State University, and the Louisiana State Library. In addition to his architectural designs, Desmond was known for his drawings, some of which were published in his 1970 book Louisiana’s Antebellum Architecture. He received many professional and personal honors and awards in his career, including an American Institute of Architects (AIA) Fellowship for significant contribution to design.
Early Life
Born April 5, 1922, in Denver, Colorado, John Jacob Desmond lived most of his life in Hammond and Baton Rouge. His family moved to New Orleans in his youth and he attended Jesuit High School in New Orleans before graduating from Hammond High in 1937. After receiving a bachelor’s degree in architecture from Tulane University in 1941, Desmond earned a Master of Architecture degree from the Massachusetts Institute of Technology (MIT). At MIT, he studied under the American Institute of Architects (AIA) gold medal winners W. W. Wurster and Alvar Aalto. During World War II, he served in the US Navy as a second lieutenant aboard the destroyer U.S.S. Madison, escorting convoys across the Atlantic. After the war, Desmond worked for Skidmore, Owings & Merrill in New York City, A. Hays Town in Baton Rouge, and the Tennessee Valley Authority (TVA) in Knoxville.
Projects in Hammond
In 1953, Desmond returned to Hammond to open the first architectural practice in the Florida Parishes. His work during this period expresses a postwar industrial optimism that tried to find a design logic in the use of steel, aluminum factory windows, and modern mechanical systems by exploring the environmental and cultural climate of southern Louisiana. These early buildings are composed largely of light steel structural members, describing crisp spatial envelopes using plate glass and defining brick planes made up of what local brickyards marketed as the “Desmond Blend” of soft, earthy browns.
Desmond’s work was often characterized by the use of overhangs and sun shades, and featured open glass expanses that allowed light to stream in on multiple sides of every room. He often utilized the modernist approach of isolating each functional, structural, and enclosure system with an identifiable spatial rationale. In his designs, strong horizontal lines contrasted with the verticality of the pines so predominant in the region. In the 1950s and 1960s, Desmond’s work suggested the influence of Frank Lloyd Wright and Mies van der Rohe, and was sympathetic with that being done by Perkins & Will, Paul Rudolph, and other contemporaries.
Desmond’s work in the Hammond area included the Southeastern Louisiana University cafeteria, the Alford office building, Miller Memorial Library, Hammond High School, and St. Albert’s Catholic Student Center. He also designed additions to Grace Episcopal Church and many other public buildings throughout the parish, as well as the Tangipahoa courthouse in Amite. While most of these structures utilized steel frames, buildings such as the Temple Memorial Library in Diboll, Texas, were built of articulated timber construction. Significant houses designed by Desmond included his own residence, built in 1960; the Durham, Baxter, Black, and Maddox residences; and numerous additional residences, schools, banks and other buildings. His firm served as school board architect in Tangipahoa Parish for twenty years.
Career in Baton Rouge
Beginning in the early 1970s, Desmond worked exclusively from Baton Rouge, shaping much of the city’s public domain. Evolving over the years, his architectural firm (known as Desmond, Miremont & Burks and, later, John Desmond & Associates) included some of the region’s most influential architectures. Desmond’s work in Baton Rouge was more monumental than his earlier work. Much of it was done in white concrete frames, with stone panels that explored modernist expressions of traditional rhythms. Yet, these buildings also maintained the strong presence of a structural grid and a proper public face. Buildings such as the Pennington Biomedical Administration Building reinterpreted an image of Louisiana houses; its repetitive white frame stretched across the landscape and was surrounded by gallery-like walkways. Other significant buildings in the Baton Rouge area included the LSU Union, the Louisiana State Library, the Baton Rouge Centroplex, USS Kidd Museum, the Louisiana State Archives, and Broadmoor Methodist Church. Desmond and his firm also designed renovations and additions to St. Joseph’s Cathedral, Our Lady of Mercy Catholic Church, and the Catholic Life Center.
Significance and Achievements
Desmond is remembered for his unique ability to create modernist designs based on his analysis of historical forms. On one hand, Desmond was widely acclaimed as a modernist and insisted that the best buildings of all periods use current technologies to serve the needs and aspirations of their inhabitants. On the other hand, Desmond exhibited a deep respect for inherited cultural forms, as evidenced by his participation in a National Trust summer program in England in early 1960s.
Desmond often drew as a means of investigating and analyzing cities, ranging from New Orleans to Boston to Machu Picchu. He began with studies of traditional Louisiana buildings and went on to complete a broad survey of European medieval architecture and urban forms. Virtually all of his drawings explore the relationship of architecture to urban structure, and the relationship of both to the natural context. His pen-and-ink drawings have been included in national publications and exhibited internationally.
During his career, Desmond and his firm received more than thirty national, regional, and state AIA design awards. As a member of AIA’s Urban Design Committee, he helped produce urban studies that are as well known outside Louisiana as his plantation drawings are within the state. He also shared his progressive vision with students of architecture at Tulane University, LSU, and Southern University. Desmond died in Zachary on March 27, 2008. The professional papers and drawings developed by his firm over the years are deposited in the archives at the Hill Memorial Library of LSU.
