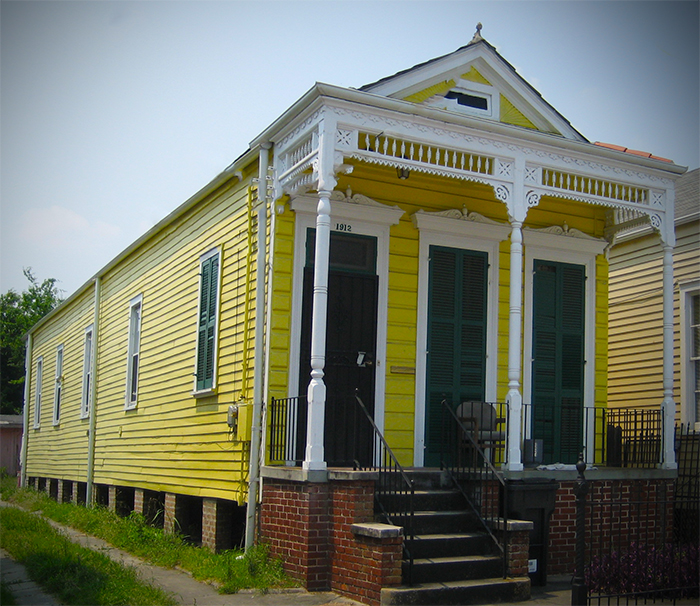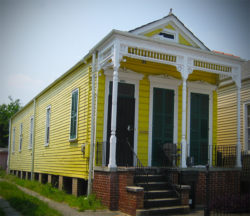Shotgun House
The shotgun house, prevalent in New Orleans architecture, is typically a long, narrow house facing the street, with a roof ridge that runs perpendicular to the front entrance.

Wikimedia Commons.
A color photograph depicting an exterior view of a traditional single shotgun house on Rampart Street in New Orleans, LA.
The shotgun house ranges in style from the simple, plain vernacular to a high-style decorated form. A long, narrow house facing the street, the shotgun features a roof ridge that runs perpendicular to the front entrance. While the roof itself may be either hipped or gable, mill-cut lumber generally provides the timbers for the walls, floors, and roofs. As a result, the framing of the shotgun house is extremely simple and economical. Particularly popular in Louisiana, especially in New Orleans, it became a major urban house type in the second half of the nineteenth century.
Origins of the Shotgun House
The name originates from the remark (of unknown origin) that if one stood at the front door and fired a shotgun, the pellets would pass through the doors, all placed in a line, and exit at the rear. This description is not entirely accurate, since many of these houses do not feature aligned doorways. What is common to all shotgun houses is the lack of an interior hallway; the rooms open one into another via doors, saving interior space.
There is evidence, cited by folklorist John Michael Vlach, for the origins of the shogun house in St. Domingue (now known as Haiti). Following the St. Domingue Revolution (1784–1804), thousands of free people of color migrated to New Orleans, presumably bringing their architectural traditions with them. Most of the city’s early houses based on the one-room-wide plan that Vlach cites no longer survive. Archival contracts and sales illustrations in the collection of the New Orleans Notarial Archives, however, provide proof of their existence. Houses of this type still stand in Haiti, but their construction method is rather crude and they are often built on a dirt foundation, something that was unknown in New Orleans. Cultural geographer Jay D. Edwards has undertaken additional research, which suggests the existence of 140 linear cottages, built before 1840, in the city. Edwards sees these houses as prototypes for the more numerous later nineteenth-century shotgun houses.
The real impetus for the design and construction of the shotgun house in New Orleans was what amounted to a standard city lot size of 30 by 120 feet, which could not accommodate a larger residence. Large sections of New Orleans were laid using this lot size, both uptown and downriver from its historic center, the French Quarter. While this relationship between lot size and house type is distinctive to New Orleans, particularly during the 1800s, narrow lots with shotguns also appear in Mississippi and Houston.
New Orleans experienced a major growth spurt following the end of the Reconstruction period, and the increased population resulted in an escalation in house construction. The shotgun house met the amplified demand. Literally thousands were built in the 1880s and 1890s in African American and white neighborhoods, including the Irish Channel and the Esplanade Ridge. This led to the use of essentially prefabricated lumber for the framing of the house and its exterior and interior decoration. The most noteworthy of the house’s exterior features was the bracketed overhang across the facade. This provided shade for the front porch, frequently used as an outside living space. A number of local lumber mills produced catalogs of these decorative brackets and other architectural elements, including doors and mantels, so that the builder or the client could select from hundreds of different designs. On the more ornate examples, porch columns instead of brackets decorated the front porches.
Variations of the Shotgun House
The shotgun could be built in several forms. The most common was the double house, with a party wall dividing the house lengthwise into two equal halves. Windows along the outside walls provide light and ventilation. There are numerous rows of identically detailed double shotgun houses in New Orleans, which suggests that they were built by speculative builders. The fronts of these double houses had two doors, set at opposite ends of the facade, with a single window opening into the first room of each side. The placement of fireplaces varied. Some aligned on the center party wall, while others sat in the middle of the partition walls between two rooms in each half of the house. The most interesting solution to fireplace placement was the location of four fireplaces, all served by a single chimney stack, with the hearths set in the corners of the four rooms they served.
There are other forms of the urban shotgun house, most of which express a desire to make the house larger for both single and double occupancy. The camelback shotgun derives its name from the fact that from the outside, it appears to have a hump toward the rear. This hump is a second story providing additional bedroom space. Camelbacks come in both double and single house types, with some of the larger examples having two upstairs bedrooms. Another variant is the side gallery shotgun. In this type, an external open hallway is set under the eave line of the roof. This allows passage to the rear of the house without entering the front room, the parlor, which was considered the most formal space in the home and usually reserved for special occasions and guests. In such a house, entrance was via a small side vestibule or at the rear of the open passage. In recent years, many of these side gallery shotguns have had their side passages enclosed to form an interior hall.
In rural areas, especially on the northern shore of Lake Pontchartrain, one finds yet another distinct shotgun house form. In these designs, the body of the one-room-wide house is surrounded on three sides by an open porch, with the plan of the house forming a T shape. A second section is attached at right angles to the front. The shotgun also appeared in the countryside, providing a simple and inexpensive form of housing for small farmers. These rural specimens are, as a rule, very plain on their exteriors, with none of the machine-made millwork seen in New Orleans.
