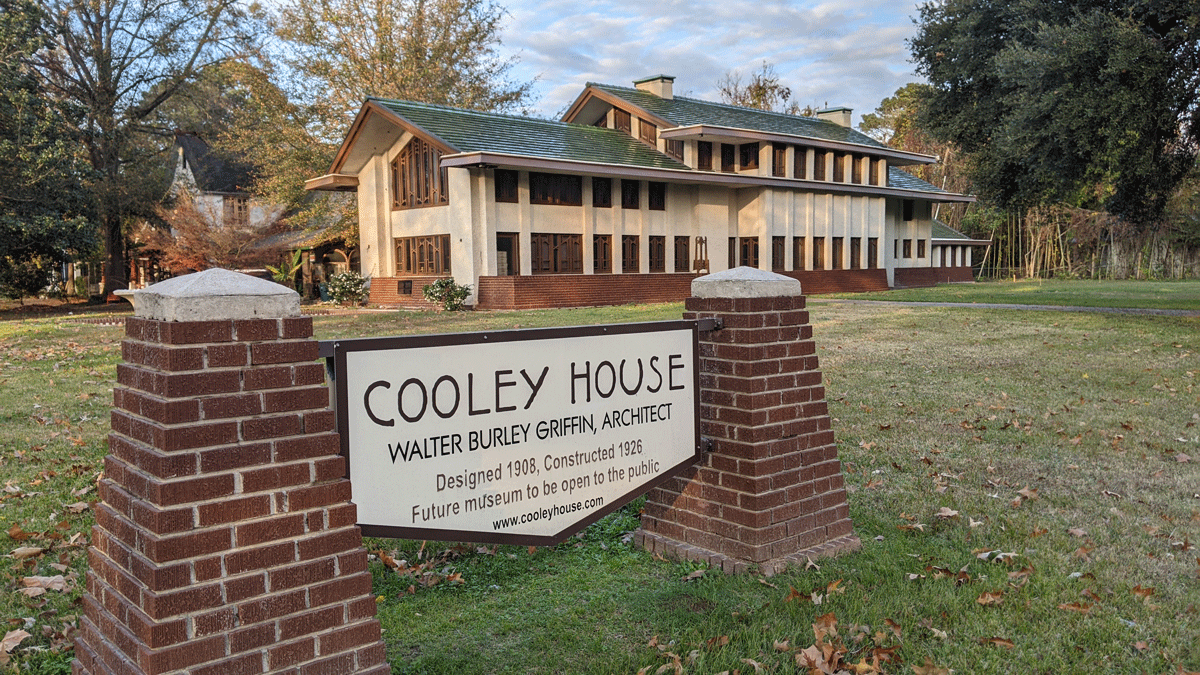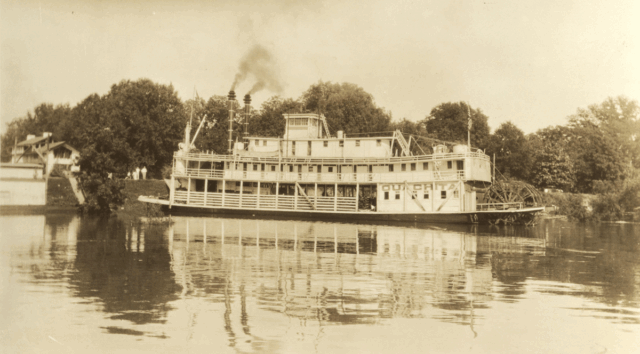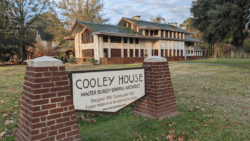The House that Steam Built
Architect Walter Burley Griffin’s Cooley House
Published: December 1, 2024
Last Updated: February 28, 2025

Photo by Brian M. Davis
Cooley House in Monroe, designed and built in 1925–1926.
On the high ground known as Prairie des Canots, in Monroe, Louisiana, a Prairie-style house commands presence on a corner lot. The house once overlooked the Ouachita River, before the construction of a concrete seawall in the mid-1930s, and it reminded locals of the decks of a steamboat, with deep eaves, rows of windows piercing the white marble, pebbledash walls, two substantial chimneys, and an upper level resembling a pilot house. The nautical evocation was surely enhanced by the first owner’s family connection to steamboats. Even a February 1932 article in The Christian Science Monitor misattributed the design inspiration for the house to the Cooley family’s association with steamboats.
Gilbert Brian “G. B.” Cooley (1865–1952), or “Bert” as he was called by friends, was born in the small Mississippi River town of Savanna, Illinois, about 150 miles west of Chicago. His father was a steamboat captain and his older brother, LeVerrier “L. V.” Cooley, steered a flatboat down the river at age fifteen and became a certified riverboat master just four years later. For their entire lives, the brothers would have a deep understanding and respect for waterways as well as the power of steam. L. V. would continue to captain steamboat packets from New Orleans, up the Mississippi, Tensas, Red, Black, and Ouachita Rivers, until he died in 1931. He was laid to rest in Metairie Cemetery, beneath the bell of his greatest steamboat, the America.
In 1895 the thirty-year-old Bert established the Monroe Steam Laundry, the city’s first commercial laundry. The business did well, and when it was time to build a house, G. B. and his wife, Selena, commissioned a family friend. Walter Burley Griffin was the son of former neighbors of G. B.’s brother, Stoughton, in the suburbs of Chicago. Griffin was starting his own architectural firm after working for five years for Frank Lloyd Wright. During Griffin’s time there, Wright’s office produced designs for numerous houses as well as Unity Temple in Oak Park, Illinois, a church now recognized as a National Historic Landmark and a UNESCO World Heritage Site. While working for Wright, Griffin met Marion Mahony, the second female graduate of the Massachusetts Institute of Technology School of Architecture, one of the first female licensed architects in the world, and Wright’s first employee hired after establishing his firm. Both Griffin and Mahoney learned the principles of Wright’s Prairie style of architecture in emphasizing the horizontal and a building’s connection to the site. In June 1911 Griffin and Mahoney were married.
In 1908, about the time Walter’s design was completed, Mr. Cooley was faced with a dilemma of whether to move forward with construction of their new house or invest those funds in an update and expansion of his steam laundry and dye works. He wisely chose the latter, since the population of Monroe more than quadrupled in size in the first three decades of the twentieth century, driven by lumber and natural gas industries. Walter’s design for the Cooley House was placed on hold for the next seventeen years, while the Monroe Steam Laundry grew and returned Cooley’s investment.

LaVerrier Cooley’s steamboat Ouachita, docked at Cooley House in the 1930s.
Much had happened in the lives of the Griffins since Walter’s initial design. While on their honeymoon in 1911, Marion read of an international design competition for Australia’s new capital city, Canberra. She and Walter immediately went to work laying out their design for an “ideal city,” maintaining natural vegetation, incorporating a man-made lake, and taking advantage of vistas at the northern end of the Australian Alps. In May 1912, the Griffins’ design was selected as the favorite from 137 submissions. They moved their practice to Australia the following year and later practiced in other parts of Australia and India until Walter’s death in 1937. The Cooley House was the last design by the Griffins completed in the United States.
Prior to construction, the Griffins updated the original design of the Cooley House in several substantial ways, perhaps driven by an improved understanding of the climate differences between Chicago and Louisiana. Most notably, the fireplace design was reduced from a monolithic pillar of Roman brick to a smaller chevron design which pierces the side walls to form niches at the main public and private entries to the house. Steam radiators supplied most of the heat necessary for Louisiana’s temperate winters. Upper and lower porches at the front of the house were converted to interior rooms. The window screen design was also modified from an orthogonal design of squares for a single-pane window sash to a playful “bow tie” design for use with a pair of casement windows. These design elements are more typical of the Griffins’ work in Australia, making the Cooley House a hybrid of Walter’s design before the Canberra commission and the couple’s combined design talents after Canberra.
The G. B. Cooley House is Louisiana’s only example of Prairie style architecture listed in the National Register of Historic Places.
The Griffins’ design for the Cooley House functions well in Louisiana’s subtropical climate, using deep eaves to shade walls from the sun and rain, while allowing ample ventilation through more than one hundred windows, an open atrium, and an attic fan system. Selena and G. B. Cooley enjoyed their house and played host to events and gatherings, including the local Married People’s Card Club, and dignitaries such as Caroline Dormon, author, educator, and pioneer conservationist, who was involved in the formation of Kisatchie National Forest.
G. B. Cooley passed away in 1952 and Selena, three years later, with the house being sold to the Donald Hughes Family. In the late 1960s, the house was divided into apartments. The house was used as an attorney’s office in the 1970s through 1991. After a period of vacancy, it was purchased by the City of Monroe in 2008, the same year that the Cooley House Foundation was formed. The house was added to the National Register of Historic Places at a level of state significance in 1986 and elevated to a level of national significance in 2010. The G. B. Cooley House is Louisiana’s only example of Prairie style architecture listed in the National Register of Historic Places.
The Cooley House Foundation and the City of Monroe worked together in 2022 to successfully apply for a Save America’s Treasures Grant from the National Park Service for restoration of the house. The Cooley House Foundation is raising the required match to the grant and is working with Campo Architects and the City of Monroe on plans for the restoration. Fundraising is ongoing, with a projected completion of the restoration by spring 2026. While under construction, visitors will be able to access the interior during special events and may view the exterior at any time. The Cooley House Foundation and City of Monroe look forward to sharing the Cooley House with the public once the restoration is complete.
Brian M. Davis is executive director of the Louisiana Trust for Historic Preservation. Based on his family farm in Ouachita Parish, he connects the dots with preservation projects in all sixty-four parishes. He volunteers as president of the Cooley House Foundation.
