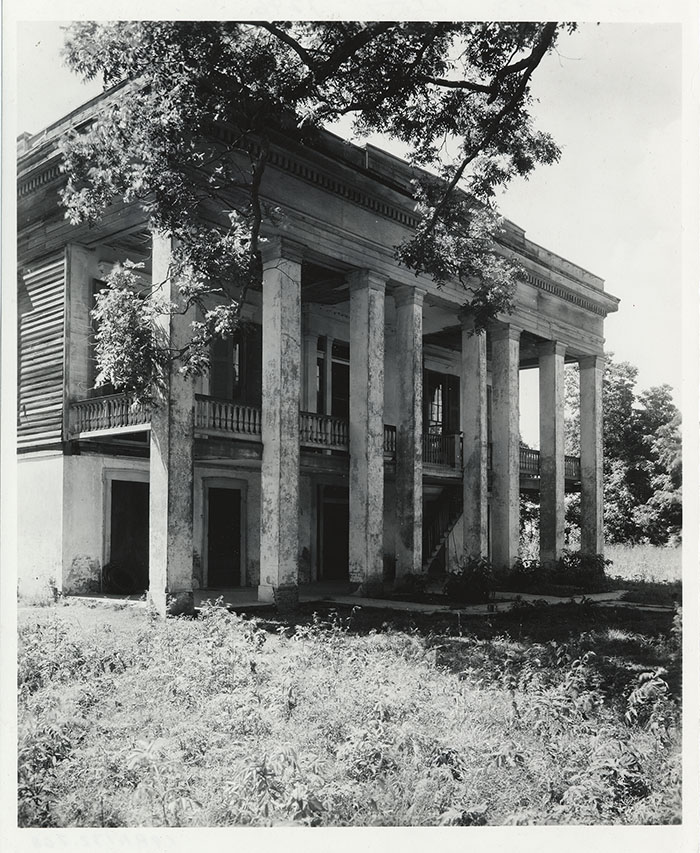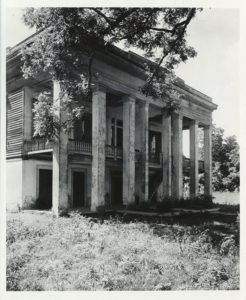Bocage Plantation
Although Bocage's early history is hazy, local tradition has maintained that the house was built in 1801 by Emanuel Marius Pons Bringier as a wedding gift for his fourteen-year-old daughter, Françoise.

Courtesy of Louisiana State Museum
Bocage Plantation. Johnston, Frances Benjamin (Photographer)
Bocage is a grand mansion situated on the east bank of the Mississippi River, at Darrow in Ascension Parish. The home dates to 1840, when it replaced an earlier structure that was destroyed or badly damaged by fire. Its Greek Revival features account for much of its historical significance, but the house boasts some native French Creole aspects as well.
Although Bocage’s early history is hazy and no architectural evidence exists to support this claim, local tradition has maintained that the house was built by Emanuel Marius Pons Bringier of L’Hermitage Plantation as a wedding gift for his fourteen-year-old daughter, Françoise (Fanny), and her husband, French-born Christophe Colomb, in 1801, and that the house was either completely rebuilt or extensively remodeled in the Greek Revival style around 1840 by James Dakin after a fire in 1837. Dakin did work for the Bringier family, receiving payments in 1839 and 1840, but no documentation survives to prove that he designed this house. Nevertheless, Bocage is such a sophisticated and unique interpretation of the Greek Revival style that it argues for the hand of an architect with a refined aesthetic sensibility such as Dakin.
The two-story mansion, similar in style to Ashland-Belle Helene, has a front gallery on double-height, plastered-brick Tuscan piers that rise to a wooden entablature hiding the hipped roof. Two thinner piers, approximately half the width of the others, mark the center of the facade, a distinctive variation on the Greek Revival facade. The upper-floor rear loggia is defined by two piers in antis, a feature used by Dakin for the Arsenal in New Orleans’s French Quarter. Because of the house’s narrow width, the upper story, much taller (at sixteen feet) than the lower, appears to be pushing the building into the ground, but this curious imbalance of proportions achieves a satisfying aesthetic.
Among Bocage’s other visual delights are the full entablature with banded architrave and denticulated cornice, and the shallow central pediment of the parapet on each of the four elevations. The floor plan includes such traditional French Creole elements as the main living spaces on the second floor, cabinet rooms flanking the rear loggia, French doors, and a rear exterior staircase. Old photographs of the house show a double set of stairs in the center of the facade, but these were removed in a restoration of 1941, and an interior curved stair was added. Dakin’s remodeling included pocket doors between the center rooms to create a double parlor, and the door frame is decorated with anthemia and paterae, similar to examples shown in plate 26 of Minard Lafever’s pattern book for builders, Beauties of Modern Architecture (1835), for which Dakin drew several plates. Other details integrate exterior and interior, as seen in the use of pedimented shoulder moldings over the main entrance, most of the interior doors, and even some fireplaces.
In 1941 Bocage was purchased by Dr. Anita Crozat Kohlsdorf, whose brother, Dr. George Crozat, had recently purchased neighboring Houmas House. Kohlsdorf oversaw a massive renovation to repair the damage caused by the home having been vacant for several decades. She installed electricity and added a modern kitchen and bathrooms. In 2008 the plantation house was purchased by Dr. Marion Rundell, a pathologist from Houston, Texas. It is open for tours, weddings, and special events. Four rooms serve as bed-and-breakfast accommodations.
Adapted from Karen Kingsley’s Buildings of Louisiana, part of the Buildings of the United States series commissioned by the Society of Architectural Historians (www.sah.org) and published by Oxford University Press.
