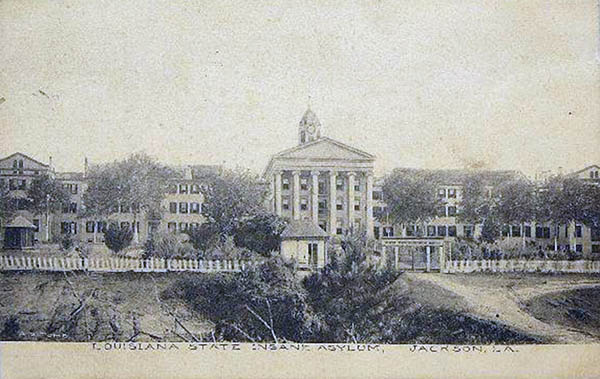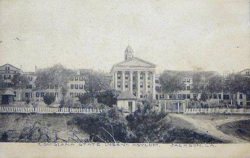East Louisiana State Hospital
The East Louisiana State Hospital in Jackson was the state's first major permanent facility to provide behavioral healthcare to patients.

Asylum Projects
Charged with designing a hospital in 1847 that would not look like a prison, architect Charles Gibbons produced this Greek Revival design for the state's first facility for mentally ill patients.
In 1847, a “Mr. Gibbens”—probably Charles Gibbons, who built Grace Episcopal Church in St. Francisville—was appointed architect for the Insane Asylum of the State of Louisiana, the state’s first major permanent facility for the care of the mentally ill. Robert Perry was the brick mason. The peaceful hilly 250-acre site just east of Jackson was chosen because it was considered a healthful location, and was relatively isolated. Asked to design a building that would not look like a prison, Gibbons produced a monumental Greek Revival temple-styled central building flanked by two Tuscan-galleried wings. The four-story-high “temple” has a pedimented portico with six three-story-high brick columns with cast-iron Ionic capitals. The fourth story is screened by the entablature and the building was topped by a central cupola. This impressive masonry structure—the largest Greek Revival building in Louisiana—was stuccoed and painted white. In plan and style the hospital was typical of such mid-nineteenth institutions, which were designed to carry no outward evidence of incarceration and, in their magnificence, were intended to exemplify the state’s beneficence.
The central building housed offices, a reception hall, a chapel, and private apartments for paying patients. Nonpaying patients were accommodated in the wings, women in one and men in the other; each wing contained dormitories, bedrooms, parlors, and dayrooms. The hospital accommodated both white and black patients, though they were segregated. One of the wings opened in 1848 to accommodate patients from the Insane Department of Charity Hospital in New Orleans; the central building opened in 1854. By 1898, more than one thousand patients were in residence. Many additional buildings have been added to the complex over the succeeding years. The central building is now occupied by the hospital’s administrative offices.
Adapted from Karen Kingsley’s Buildings of Louisiana, part of the Buildings of the United States series commissioned by the Society of Architectural Historians (www.sah.org) and published by Oxford University Press.
