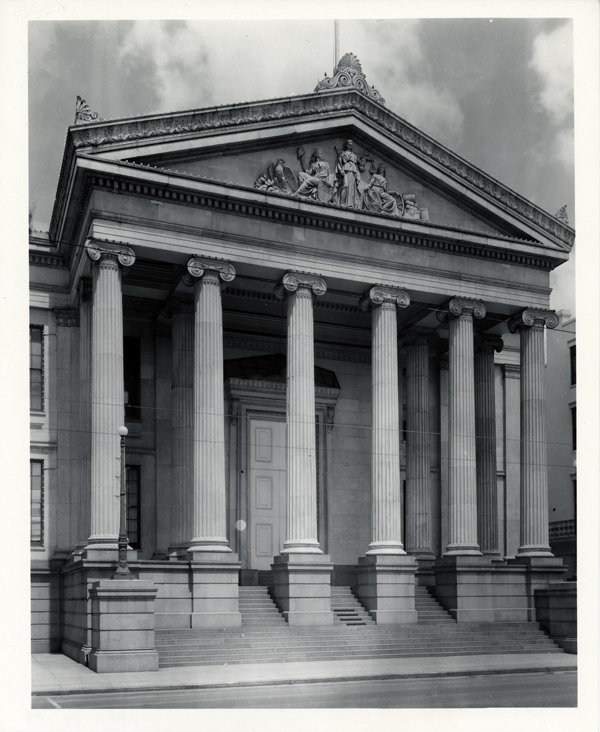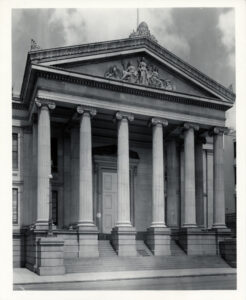Gallier Hall
Gallier Hall is considered one of the masterpieces of Greek Revival style in the South.

Courtesy of Louisiana State Museum
Gallier City Hall. Gallier, James (Architect); Johnston, Frances Benjamin (Photographer)
Designed by and named after architect James Gallier Sr., Gallier Hall is considered one of the masterpieces of Greek Revival style in the South. Having served as New Orleans’s city hall from 1853 to 1957, Gallier Hall has long played a central role in New Orleans’s urban center. Completed in 1851, it was the scene of New Orleans’s surrender to Union forces in the Civil War. The building subsequently served as Union General Benjamin Butler’s headquarters, and accommodated the lying-in-state of figures ranging from Jefferson Davis to local musical legend Ernie K-Doe. No longer the seat of city government, Gallier Hall continues to be used for public functions.
Though the building was not completed until 1851, plans for it were under way as early as 1837. In June of that year, political leaders of the Second Municipality contracted with James and Charles Dakin and Charles Bell for the construction of a municipal hall. Owing to the financial panic that year, the design was not executed. (The plans, however, survive in the Dakin Collection at the New Orleans Public Library.) The building designed and built by James Gallier Sr. takes the form of its rectangular lot, with the principal entrance facing St. Charles Avenue and Lafayette Square.
Gallier used the classical temple form for the main facade, with six Ionic columns supporting the pediment. The column capitals are copied from those on the Erechtheum on the Acropolis in Athens. The base of the portico is of blue Milford granite, while the columns and the pediment are made of white Westchester marble. New York City sculptor Robert E. Launitz created the marble statuary in the pediment, which depicts Justice flanked by Liberty and Commerce, all symbolized by female forms. The finishing materials were imported from the northeastern United States, adding considerably to the cost of the building. In an effort to compensate for this cost, the other elevations were constructed of brick covered by plaster and scored to resemble stone.
Originally, Gallier’s plans included space for a public library on the ground floor, as well a lecture hall on the front section of the third floor. These elements were removed from the design, however, when the building was remodeled after the Civil War in an attempt to gain more office space. The interior has undergone additional remodeling, though the second floor has survived almost intact. As one enters from St. Charles Avenue, the first room on the left is the mayor’s parlor, featuring an ornate marble mantel. The two large rooms to the right of the central hall originally housed the municipal court and council.
Gallier Hall has had three names. When commissioned in 1845, it was to be called Municipal Hall, as its function was to house the government of New Orleans’s Second Municipal District. This district, sometimes referred to as the American District, began at Canal Street and headed upriver, away from the largely French population of the First District. Two years after its completion in 1851, however, the city’s three districts chose to merge into a centralized government, and the building was renamed City Hall. Following the completion of the current city hall in 1957, the building was renamed again, this time in honor of its architect.
James Gallier Sr. was noted for his admiration of Greek architecture, on which he gave public lectures. Because many of his Greek Revival designs in New Orleans have been destroyed, Gallier Hall is of special significance. Completed at a time when the style was going out of favor, it nevertheless shows him to be a master in the use of Greek details, creating a design that continues to impress viewers today.
