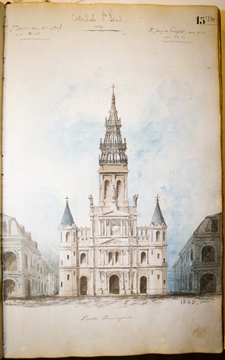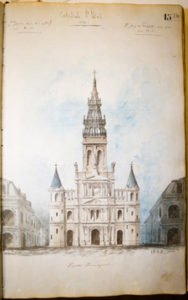J. N. B. de Pouilly
J. N. B. de Pouilly was a successful architect in antebellum Louisiana.

Courtesy of The Historic New Orleans Collection
J.N.B. de Pouilly Rendering of Saint Louis Cathedral. de Pouilly, Jacques Nicolas Bussière (Artist)
Jacques Nicolas Bussière de Pouilly was one of New Orleans’s most celebrated antebellum architects. Born in a village southeast of Paris, he may have attended the renowned art school Ecole de Beaux-Arts, but documentation of his education remains elusive. His work, however, reveals an early and enthusiastic adherence to the principles of the French romantic movement being formulated at the school around 1830. Whether student, apprentice, or draftsman, he was a keen observer of Parisian architectural trends and translated them into some of New Orleans’s most innovative buildings and funerary monuments.
Arriving in New Orleans in 1833, he made his mark two years later with a competition-winning design for the St. Louis Exchange Hotel located in the heart of the city’s French community. De Pouilly’s lavish hotel was the focal point of an effort to refurbish the French Quarter so it would not be upstaged by the rapidly developing American sector across Canal Street. The hotel featured a domed, fifty-foot-tall rotunda, supported by marble columns and embellished with decorative ceiling paintings and rich stained glass. From its opening in 1838 until its demolition in 1916, the arcaded structure impressed the public and fellow architects, prompting one to comment that the dome was “an outstanding achievement of American architecture.” The hotel’s massive marble portico on St. Louis Street opened onto the Passage de la Bourse (Exchange Alley), an elegant pedestrian alley that bisected three city blocks. The effect was a grand vista from Canal Street—an architectural demonstration of the enterprising Creole spirit. De Pouilly also designed the template for buildings lining the new passageway, the best remaining example of which is 618 Conti Street.
In addition, de Pouilly designed homes for wealthy patrons, commercial buildings for successful merchants, and elaborate tombs for those who could afford them. In 1837, he designed a shop and residence for pharmacist Louis Dufilo, Jr., at 514 Chartres Street. In 1839 he created a handsome, modern townhouse at 828 Toulouse Street for the Olivier family.
Partnering with builder Ernest Goudchaux between 1842 and 1845, de Pouilly owned a share in a granite and marble yard near the cemeteries. During 1842, the firm of J. N. Depouilly and Ed. Goudchaux, Architects and Builders, signed contracts for St. Augustine’s Church (Bayou Road at St. Claude Street). They also built houses for the widow Avert (632 St. Peter Street) and fencing master Edouard Bertus (826 St. Louis Street), as well as the American Theatre on Poydras Street. After the partnership dissolved, the two occasionally worked together, with de Pouilly as architect and Goudchaux as builder. In 1849, for example, they built a store on Poydras Street for merchant Alexandre Grailhe, who also commissioned de Pouilly to design an elaborate Egyptian Revival family tomb in St. Louis Cemetery No. 2. Throughout the 1840s, de Pouilly was the most sought-after French architect in the rapidly growing city.
His most significant commission came at the end of the decade, when the wardens of St. Louis Cathedral engaged him to design a replacement for their fifty-year-old Spanish colonial structure. The architect considered at least four schemes that subtly combined Gothic Revival and classical motifs in a manner reminiscent of French romantic designers. The drawing adopted in 1849 shows the existing building largely as it was built, but with the visually startling feature of a dramatic, pierced-work, cast-iron steeple encircled by balconies. Centered by stacked temple fronts, supported by paired columns, and clothed in a skin of Roman panels, blind arches, and pilasters, the façade is a romantic vision that still dominates Jackson Square.
De Pouilly’s career was marred by two accidents at buildings under his charge. The first was at the cathedral construction site in 1850, when the central tower collapsed and caused severe damage to the roof and walls. In 1854, an even more disastrous collapse occurred, this time at the Orleans Theatre, which de Pouilly had repaired and remodeled in 1845. Several people died and about forty were injured. Blame fell on both the Pelanne brothers, contractors for the ironwork supporting the balconies, and de Pouilly, who was the superintending architect.
Although contractor error and a failure of materials caused these accidents, de Pouilly’s business suffered. A rare commission during the 1850s was for a store on Canal Street for a former client. In 1857, the architect announced his intention to publish Home Illustrations, a monthly periodical about the buildings and landscapes of Louisiana, but the project apparently fell through. For a time, he taught drawing at Audubon College, a boy’s school operated by his son-in-law, Simon Rouen. During the 1860s, he used his drawing talents to create plans for legal transactions.
His next notable project came in 1867, when he and partner Louis H. Pilié received a commission for the Second District Asylum, later known as the Colored Waif’s [Waifs’?]Home, where Louis Armstrong lived. The contract for de Pouilly’s last known commission, an enlargement of St. Ann’s Church on St. Philip Street, was signed in 1869, when he was associated with architect and builder Eugene Surgi.
De Pouilly was a prolific designer of high-style tombs for wealthy families and benevolent organizations. Most are in New Orleans’s St. Louis Cemetery No. 2. Utilizing ornamental features such as carved marble and granite, molded plaster, and cast-iron railings, the architect created miniature Greek temples, richly decorated society tombs, and other distinctive monuments. Incorporating diverse historical and symbolic motifs, they both reflected and rivaled the fashionable new tombs in the picturesque Parisian cemetery, Père la Chaise.
During nearly four decades in New Orleans, de Pouilly recorded his projects and ideas in sketchbooks, one of which is owned by the Historic New Orleans Collection. This remarkable volume contains some of his most original designs and provides insight into his sources of inspiration. The last dated image is for a simple tomb that he considered for himself and his family in 1874. He died the following year, on February 21, 1875, at his home on St. Ann Street. The next day, the newspaper called his career “noble” and commented, “some of our most prominent buildings remain as trophies of his professional skill.”
