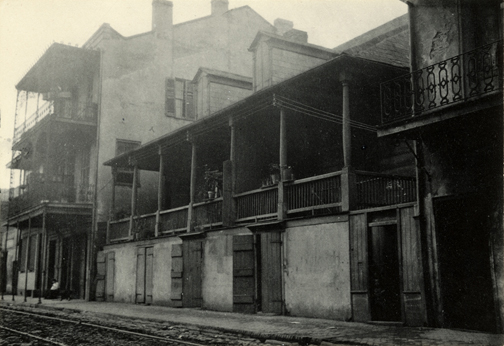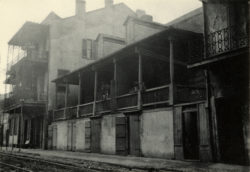Madame John’s Legacy
Madame John's Legacy derives its national landmark status not only from its architectural significance but also from its real and fictional associations with the French Quarter's French and Spanish colonial society.

Courtesy of The Historic New Orleans Collection
Mme. John's Legacy. Whitney, Morgan (Photographer)
The picturesque dwelling at 632 Dumaine Street in New Orleans known as Madame John’s Legacy derives its national landmark status not only from its architectural significance but also from its real and fictional associations with the French Quarter’s French and Spanish colonial society. Although its date is debated, Madame John’s was built no later than 1788, as documented by a building contract from that year between Spanish regiment captain Manuel de Lanzos and American builder Robert Jones. The house is a prime example of eighteenth-century Louisiana Creole architecture, built with ventilating features to alleviate the subtropical heat and raised high enough to withstand frequent flooding common to the deltaic terrain of New Orleans. Madame John’s remains as the sole survivor in the Vieux Carré of a distinct building form that emerged during the French colonial period (1721–1763) in response to these local conditions, defined by a raised solid brick basement, brick-between-posts construction, wide galleries, and a steep, double-pitched hipped roof. Of special interest because it escaped the great fire of 1795, which leveled much of New Orleans, the house is actually a product of the earlier fire of 1788. The structures on the site in the early 1780s were destroyed by the conflagration and Madame John’s was erected on the burnt-out lot in 1788. Although inhabited by a colorful array of notables, Madame John’s acquired its name from a purely fictional account in New Orleans native George Washington Cable’s story “Tite Poulette,” (1879), in which the beautiful quadroon Zalli squanders the legacy inherited from her Creole benefactor, Monsieur John.
Before the Fire of 1788
Going back to the first days of the French colonial settlement, the history of the site is amply documented by a wealth of archival materials, including maps, succession inventories, wills, census data, acts of sale, and building contracts. LeBlond de la Tour’s 1722 map outlines the subject property as part of a large lot that extended to the corner of Dumaine and Royal Streets. The designated owner on Ignace Francois Broutin’s 1728 survey was sailing master Jean Pascal, native of Provence. After his death in the Natchez Indian massacre of 1729, the property passed to his widow, French-born Elizabeth Real, who soon married her neighbor, ship captain Francois Marin. There, at this location so close to the Mississippi River, the couple operated an inn. The 1731 Gonichon Plan includes a building with side pavilions on the site similar in outline to Madame John’s but without the front and rear galleries. In addition, the buildings were located closer to Royal Street than those today.
Remaining on Dumaine Street for many years after her husband’s death in 1740, widow Marin divided the lot in 1776, selling the corner portion to new owners. After her death in 1777, her grandson quickly sold the remaining property, then described as an “old house and a kitchen thereon.” In 1778 the purchaser was reputed pirate Rene (or Renaldo) Beluche, who legend has it stashed stolen treasures in the depths of the house. During his ownership, Beluche transferred eighteen feet of the Dumaine Street frontage toward Royal Street to his father-in-law, who owned the corner lot. According to the 1731 map, this division would have cut through the house. Architect-historian Samuel Wilson Jr. assumed that Beluche either moved the ca. 1730 house toward the river or built a new house. Wilson further noted that when the house was sold in 1783, it was no longer described as “old.” On the other hand, archaeologist Shannon Dawdy, who in 1998 conducted an extensive investigation of the property, questioned the absolute accuracy of this early eighteenth-century map and conjectured that the ca. 1730 dwelling may have been located on the portion of the lot that Beluche retained, and that he substantially remodeled the “old house,” which he then sold to Captain de Lanzos in 1783.
A Relic of French Colonial Louisiana
Maps showing the damage of the 1788 conflagration indicate that 632 Dumaine Street was located on the fringe of the area of devastation. Yet, within days, Robert Jones “master carpenter” and Don Manuel de Lanzos “Captain in the Fixed Regiment” entered into a contract for construction of a house of six rooms with cabinets and a kitchen in the courtyard, with the owner obliging himself to provide the brick and “all the ironwork which he has salvaged from his burned houses.” In her report, Madame John’s Legacy Revisited: A Closer Look at the Archaeology of Colonial New Orleans, Dawdy writes that the excavation uncovered a 1788 fire trash pit, the contents of which indicated that the early eighteenth-century building was damaged but not destroyed. Whether rebuilt or repaired, Madame John’s decidedly looked back to the early French colonial days rather than to the late eighteenth century, as represented architecturally by such examples as the Merieult House (525-533 Royal), 722 Toulouse, and the reconstructed Joseph X. de Pontalba residence (601 St. Peter). Rather than consisting of a simple rectangular half-timbered house raised on a solid brick basement, devoid of decorative flourishes, the exteriors of the solid masonry multistory Spanish colonial structures displayed decorative flourishes provided by rhythmic arcaded openings, intricate wrought iron, and bold stucco moldings and pilasters. The anachronistic style of de Lanzos dwelling suggests that enough walls and material survived for reconstruction of the earlier building.
After the Spanish captain’s death in 1813, the house was home to several affluent families who represented the diverse makeup of the city’s upper classes. From 1813 until his bankruptcy in 1820, the well-educated lawyer Dominique Seghers and his wife, both Belgian born, lived and entertained lavishly in their old-fashioned cottage, as revealed in an extensive probate inventory made after the latter’s death in 1819. During their six years on Dumaine Street, the couple enlarged the complex by acquiring the adjacent property on the river side for a parterre garden in the French mode and added an open gallery, no longer existing, to overlook the new view. The widow and family of an upriver sugar planter, Jacques Etienne Roman, used the property as their city home between 1820 and 1836. Madame Roman, whose son built Oak Alley plantation house, contracted for the construction of the extant, detached two-story dependency at the rear of the Madame John’s. The next long-term owner was William C. C. Claiborne (1847–1896). Although the acquisition of the property by the son of Louisiana’s first American governor seems to depart from its past history, Governor Claiborne married into a French Creole family and soon adopted its mores.
Modern Times
The French Quarter declined as a proper Creole neighborhood in the late nineteenth century, as the neighborhood largely became a slum inhabited by new immigrants. From 1895 until 1925, the raised cottage belonged to the Canepas, an Italian immigrant family, and was parceled into tenement apartments. Surely as a result of the growing interest in the déclassé neighborhood among intellectuals and artists, Stella Hirsch Lemann acquired Madame John’s in 1925 and established a small art colony within its walls. In 1947 she donated the landmark to the Louisiana State Museum. Periodically during the past sixty-five years, the house has been open to the public. After Hurricane Betsy struck New Orleans in 1965, Madame John’s was declared unsafe for visitors prompting a coalition of the Vieux Carré Commission and the Louisiana Council for the Vieux Carré to successfully lobby for state and federal funding to address the building’s deterioration. As a result, in 1971–72 the structure was restored under the direction of New Orleans architect F. Monroe Labouisse Jr., and in the 1980s Madame John’s underwent a controversial paint analysis, the results of which may still be seen in its monochromatic color scheme. Fortunately for posterity, Mrs. Lemann’s foresight in acquiring and bequeathing 632 Dumaine ensured the preservation of this architectural legacy, which in 1883 had captured the imagination of Lafcadio Hearn, who described the French colonial relic as “the very peculiar house, half brick, half timber,” and in 1910 the eye of artist William Woodward, who portrayed the house in one of his many paintings.
