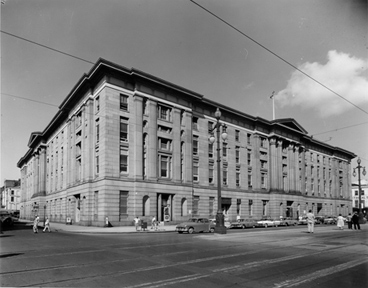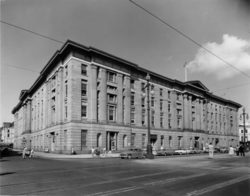Thomas Kelah Wharton
Louisiana artist and architect Thomas Wharton is best known for the writings and sketches he kept in a daybook.

Courtesy of The Historic New Orleans Collection
United States Custom House. Charles L. Franck (Photographers)
Artist and architect Thomas Wharton is best known for his detailed journal, which provides insight into life in New Orleans between 1853 and 1862. Housed in the New York Public Library, his diary records observations on the city’s architecture, landscape, local customs and events, family and social life, port, and even weather conditions. Illustrated with numerous sketches, the diary is a particularly valuable resource for scholars of antebellum New Orleans in general and antebellum New Orleans architecture in particular.
Born in Hull, England, Wharton immigrated with his family to the United States in 1830, initially settling in Ohio. In 1832, he began a short-lived apprenticeship in New York City under prominent architect Morton Thompson. Fleeing a cholera pandemic that year, Wharton moved to the New York countryside, where he pursued a career in art while teaching the subject. Wharton’s first attempts at architectural design included his 1845 sketches for the Gothic Revival Christ Church at intersection of Canal and Dauphine streets in New Orleans. This design was completed while Wharton was teaching art in Holly Springs, Mississippi.
Also in 1845, Wharton moved to New Orleans with his new bride, Maria Huling, and was offered a job with noted architect James Gallier, Sr., whose son he had taught in both New York and Mississippi. While employed by Gallier, Wharton did perspective drawings for the firm’s commissions, including the new city hall for New Orleans’s Second Municipality (now known as Gallier Hall). He assisted Gallier with the designs for some of his commissions, including the New Orleans Custom House, a job Gallier later lost. Wharton also worked with Gallier on Christ Church, for which Wharton had done the preliminary designs.
A slowdown in the New Orleans construction market during the 1840s led Wharton to move to his in-laws’ plantation in Plaquemines Parish. There he continued to execute drawings for Gallier and furthered his studies in architecture. In need of full-time employment, Wharton moved back to New Orleans in 1847 to become a clerk and draftsman for the U.S. Custom House, then under construction on Canal Street. The building, designed by Alexander T. Wood, was one of the largest government projects of its era. Wharton later became supervisory architect, and worked on the Custom House until the Civil War halted construction in 1862. His wife Maria died in 1848, and Wharton married sixteen-year-old Emily Ladd in 1851. Their son, Thomas, was born the following year.
Life in New Orleans
In 1853, Wharton began keeping a detailed diary of life in New Orleans. A typical entry in his journal, dated December 18, 1853, details his walk in what is today the Fourth Municipal District of New Orleans, which includes the Garden District: “In the afternoon I took a wider circuit thru [sic] Lafayette than yesterday, and in broad daylight enabling me to judge more correctly of the suburban improvements of the summer,” writes Wharton. “Indeed I find several very handsome new private residences, especially on Nayades Street [St. Charles Avenue],” he continues, “and between it and Magazine, and the gardens in this neighborhood are still very beautiful.”
While writing the diary, Wharton maintained an independent architectural practice and worked at the Custom House. His New Orleans projects included renovations to St. Paul’s Episcopal Church and the Coliseum Square Baptist Church, both on Camp Street. He also worked on Methodist Chapel on Dryades Street, Steele Methodist Chapel on Felicity Street, the Seamen’s Home on Erato Street, the Kemp Hall and Company Building on Canal Street, and the Richard Terrell Cotton Press on St. Thomas Street. His residential work included the Cook residence on St. Charles Avenue, the Thornhill residence on Euterpe Street, and the Bosworth residence on Washington Avenue.
Except for the Thornhill and Bosworth houses and the Terrell Cotton Press, all of these buildings were destroyed by fire. The sketches in Wharton’s diary give insight into his own architectural vision, while the text provides a glimpse of a way of life that would soon be destroyed.
