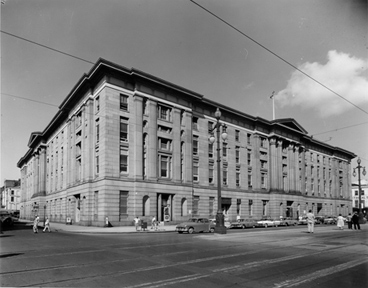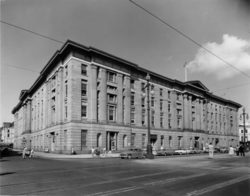US Custom House
The US Custom House at the foot of Canal Street in New Orleans is one of the most significant mid-nineteenth-century buildings in the nation.

Courtesy of The Historic New Orleans Collection
United States Custom House. Charles L. Franck (Photographers)
The US Custom House, a monolithic granite building located at the foot of Canal Street in New Orleans, is one of the most nationally significant structures of the mid-nineteenth century. The building occupies a full city block at the upriver end of the French Quarter, and its monumentality testifies to the importance of the federal government to the growing city. At the initiation of the custom house’s construction in 1848, only the US Capitol exceeded its size in the United States. The initial architect was A. T. Wood, but many others had a hand in the building’s design over the extended construction period. The severe facade—made of granite from Quincy, Massachusetts—boasts Egyptian revival styling, which is particularly apparent in the extraordinary papyrus-inspired column capitals. The interior is particularly noteworthy for the central business room, the Marble Hall, which is one of the finest monumental Greek revival spaces in the country.
Early History
Despite the talented array of architects in mid-nineteenth century New Orleans, the US Treasury Department awarded the commission to a lesser-regarded architect, Alexander Thompson Wood. Both James Gallier Sr. and James Dakin submitted proposals for the project, but the government respected the simplicity of Wood’s design, perhaps along with his lobbying ability. The cornerstone was laid in 1847, and construction commenced thereafter. The structure was designed to hold all of the federal offices required in the city—the largest portion was reserved for US Customs—but also the city’s main post office and its federal courts, among other agencies. The building was partially occupied in 1848, but construction was not finished until decades later. The masonry walls had been completed to their full height when the Civil War brought construction to a halt for more than ten years. The incomplete building was occupied briefly by Confederate forces and then by the Union Army after New Orleans surrendered in 1862. It was also used to house captured Confederate soldiers, reportedly up to two thousand men at one time. Construction resumed in 1871, with the upper floor and roof plan as well as sections substantially revised under the direction of the Supervising Architect of the Treasury, Alfred B. Mullett, who designed the Old Executive Office Building in Washington, DC, and many other federal buildings nationwide. The US Custom House was finally completed in 1881.
Tectonics
The four-story custom house is designed with bearing-wall masonry construction. Unlike most large New Orleans buildings, its foundation is a horizontal grillage of cypress timbers rather than vertical pilings. Above it is a continuous series of inverted masonry arches to further distribute the load. The exterior walls at the ground level are more than five feet thick, with about eighteen inches of granite on the outside and the remainder of solid brick masonry. Interior bearing walls are about thirty inches thick at ground level and reduce in thickness on the floors above.
The immense weight of the structure caused subsidence in the marshy soil of New Orleans, but architects added within the walls iron-bar reinforcements that helped ensure that the building would settle uniformly. Thus, the cracking that results from differential settlement—something common among the city’s structures—is noticeably absent in the custom house. Ultimately, the building stabilized but only after it had sunk several feet. It was still sinking when construction resumed after the Civil War and required design alterations. The cornice of the custom house was redesigned in cast iron rather than stone to reduce the load, and a dome and cupola from the original blueprint were omitted.
Particulars of the Design
An unusual aspect of the custom house is that it has four virtually identical facades, although the trapezoidal site means that each one is of a different length. The four fronts corresponded in Wood’s original plan to four major entrances, each with a monumental staircase ascending to the primary offices on the second floor. This concept probably arose as a response to the debates over establishing the primary orientation of the building. Ultimately, only two of the entrance lobbies were completed—the three-story lobby facing Canal Street and a minor lobby on the opposite side facing Iberville Street—although there is vestigial evidence of the other two.
The most significant space in the building is labeled the “General Business Room” on Wood’s plans and has become known as the Marble Hall. It boasts fourteen freestanding columns of marble within a finely proportioned skylit space at the center of the building on the second floor. The room has a height of fifty-five feet. Operable windows as well as hand-operated glass ceiling panels allowed for natural ventilation in the days before the building was air-conditioned. In this room the ship captains declared their cargo, and tariffs for foreign goods were assessed. The room continued to perform this function from its inception until Hurricane Katrina in 2005.
Another significant space within the building was the post office. On the first floor along the Decatur Street side, the groin-vaulted space extends all the way from Canal Street to Iberville Street. In 1916, its subdivision, along with other unfortunate alterations, was part of the building’s first renovation by the Treasury Department.
Recent Changes
The custom house suffered several unsympathetic renovations from 1916 through 1978: original spaces were subdivided, and—with the loss of the original vaulted rooms—suspended ceilings were added to hide air conditioning ducts and electrical wiring. Beginning in 1986, the General Services Administration commissioned a series of restoration and building upgrades designed by Waggonner and Ball Architects. The entire first floor, including the original carriageway extending from Canal Street to Iberville Street on the east side, was restored. This restoration was subsequently altered by the Audubon Butterfly Garden and Insectarium, which now occupies the area.
Hurricane Katrina caused a backup in the storm drainage system that led to a partial roof collapse of the building. Aside from the insectarium, the custom house was vacated for renovation from 2005 until 2011.
