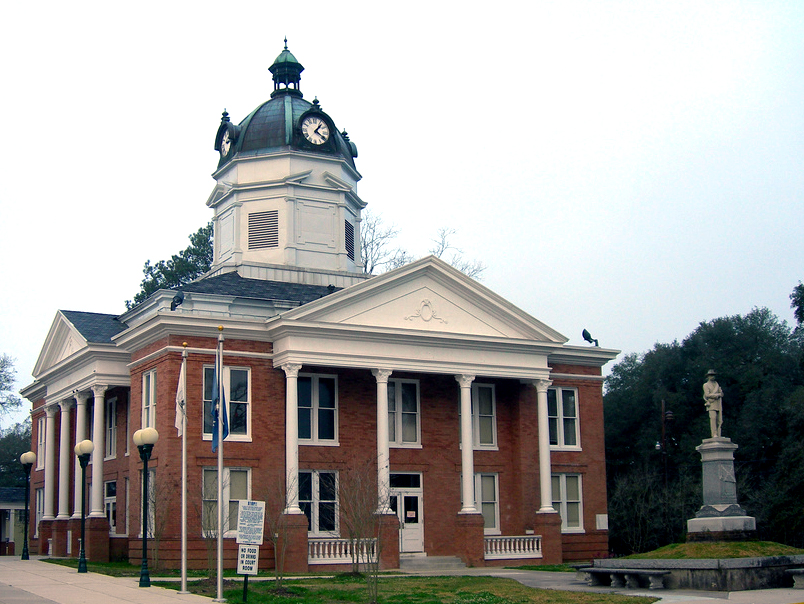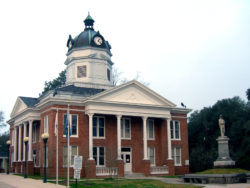West Feliciana Parish Courthouse
The West Feliciana Parish Courthouse was built to replace its mid-nineteenth-century predecessor, which had been damaged in the Civil War.

Jimmy Emerson
West Feliciana Parish Courthouse
The West Feliciana Parish Courthouse in St. Francisville was built to replace its mid-nineteenth-century predecessor, which had been damaged in the Civil War. It is said that St. Francisville’s citizens were so enraged by the demolition of the old courthouse that the architects and contractors for the new building, A. J. Bryan and Co., refused to have their names inscribed on the cornerstone in 1903.
This Beaux-Arts courthouse is more typical of the many courthouses Bryan’s firm designed in the South and is particularly more so than the French chateau–inspired structure Bryan produced a year prior for neighboring Pointe Coupée Parish. Each façade of the West Feliciana courthouse has a shallow four-columned Corinthian portico (an addition in 1963 by Perry L. Brown is now attached to the rear façade), with a massive entablature and pediment; the columns, dainty in proportion to the other architectural elements, are raised on tall brick pedestals. The courthouse’s finest feature is a tall cupola that rises from an octagonal base to a small circular lantern at the top; in between are broken pediments, a dome, and four clocks, each set with a bull’s-eye frame facing in four directions. Construction materials for the courthouse include rusty red-colored brick for the walls, light-colored stone trim, wood for the cupola, and cast-iron capitals. The interior has marble floors and a wooden dado; the second-floor courtroom is a simple large space, also with a wooden dado. An octagonal, covered well house (1842) stands on the courthouse grounds.
Adapted from Karen Kingsley’s Buildings of Louisiana, part of the Buildings of the United States series commissioned by the Society of Architectural Historians (www.sah.org) and published by Oxford University Press.
