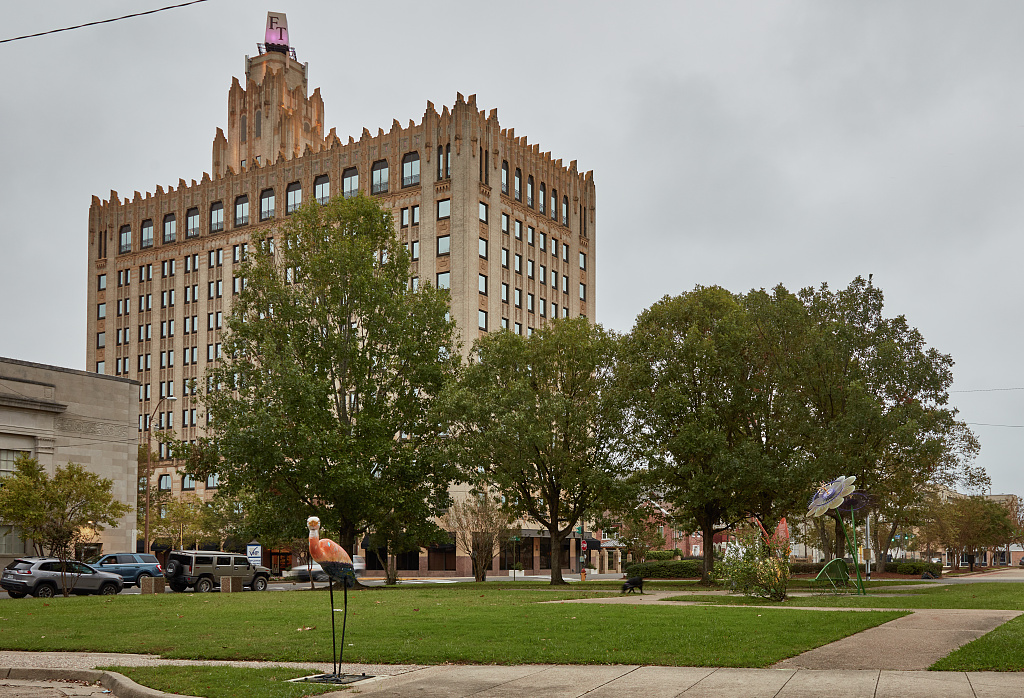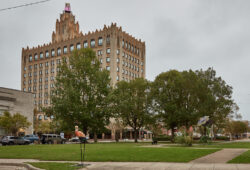Winter 2006
Monroe Is All Decked Out in Art Deco
Handsome and diverse additions to the skyline
Published: June 16, 2022
Last Updated: June 16, 2022

Photo by Carol M. Highsmith, Library of Congress
The Hotel Frances, ca. 2020.
The term Art Deco derives from the style of the buildings constructed for the Exposition Internationale des Arts Décoratifs et Industriels Modernes, held in Paris in 1925. Art Deco also takes its name from that exposition’s title. When the Paris exposition introduced this style of architecture it caught on immediately in Europe and the United States, becoming particularly popular for commercial buildings in the late 1920s and 1930s. As expected from the name, Art Deco buildings have a rich decorative quality.
Because Art Deco buildings are often simple in outline and blocky in form, they provide smooth and ample surfaces for decoration. The ornament is usually applied in panels or borders with geometric and plant motifs treated in a flattened and stylized manner. Art Deco buildings were intended to convey a modern and energetic spirit, and the abstract nature of the decorative motifs added to the overall sleekness of design.
In Monroe, Art Deco appears in a variety of building types. The most visible and the earliest of Monroe’s Art Deco buildings is the former Hotel Frances, now owned by the city’s Housing Authority and used as an apartment building for seniors. Constructed in 1930, this eleven-story building is elaborated on the lower three stories and around its summit with terra-cotta decoration in a rhythmic pattern of faceted forms that include zigzag lightning-bolt shapes. Pilasters articulate the walls and, rising up the building, extend above the roofline to give it a vigorous spiky effect. At one corner of the roof is a water tower screened by a two-story decorative structure composed of vertical shafts and setbacks and topped with a beacon. This eye-catching roofline recalls contemporary Art Deco skyscrapers in New York.
A hotel’s lobby is important because it is the first space that guests encounter and the place where people tend to congregate and linger. Here was where the Art Deco style could show its more luxuriant qualities. The Hotel Frances’s lobby has shiny marble facings, glossy terrazzo floors, friezes with stylized foliate decoration, and glass and metal suspended lamps.
When the Frances went up, Monroe needed such a big and modern hotel. The city boomed in the first decades of the 20th century after the opening of the Monroe Gas Field in 1916. Carl McHenry, who commissioned the hotel, was also one of the founders of Delta Air Service, a predecessor of Delta Airlines. He chose a Texas architect, Wyatt Hedrick, to design his hotel. Hedrick had one of the largest architectural practices in the region with offices in Fort Worth, Dallas, and Houston. He specialized in commercial buildings and theaters, so he was adept at designing buildings that were showy and would attract the public.
With its population expanding in the 1930s, Monroe also required more schools. One of them, Neville High School, built in 1931, is a dramatic Art Deco monument. Constructed of red brick, the school’s off-white cast-concrete decoration creates a lively two-color contrast. The building’s square four-story central block is crowned with a pyramid-shaped roof and flanked by long three-story wings. The upper walls of the central block are highlighted with a facing of decorative cast concrete and geometric-patterned ventilation grilles. Boldly projecting piers set between the windows conclude above the roofline and, as at the Hotel Frances, give a dynamic silhouette. The spandrels—the wall areas between each floor—are emphasized with foliate designs. All these features draw the eye up the facade in the manner of a high-rise building. Over the entrance doors on one of the wings are three sculptural relief grotesque heads. If these heads and all the rest of the decoration seem a bit too frivolous or commercial for a school, the students are brought back to the subjects at hand for the heads represent the dramatic and literary arts.
Neville High School’s architect was Merl L. Padgett, a native of Kansas, who joined the Monroe-based architectural practice of J. W. Smith in 1926. Smith’s firm was responsible for many buildings constructed in northern Louisiana in the 1920s and 1930s. One of his most handsome in the Art Deco style is Monroe’s US Courthouse and Post Office of 1932, which Smith designed under the supervision of James A. Wetmore, supervising architect of the Treasury. This three-story building looks formidable from a distance, but close up, when the sophistication of its sculptural ornamentation is clearly seen, it is a delight. Along the cornice is a row of six sculpted eagles, the federal symbol, each with outspread wings as if about to take flight. The spandrels are decorated with an intertwined linear design that blends geometric and plant-like forms. Three relief panels over the entrance doors depict the history of mail transportation, from a man on horseback to a train and an airplane. These were designed by sculptor Albert Rieker. The spandrels and the relief panels are fabricated from aluminum, which was a relatively new and highly fashionable material for ornamental features, stair railing, and lamps in the 1930s. The two handsome lamp standards marking the entrance stairs are a fine example of such aluminum work. This rectangular building is evocative of a classical temple, a characteristic of federal and civic structures in the 1930s, as it is of those built before that decade and since. Art Deco architects drew on Greek and Roman forms when they thought it suited the project, reworking the forms in an abstract and modernistic manner. Here shallow fluted pilasters frame the doors and windows. On the interior, the building’s lobby gives a sense of being transported back in time with its marble surfaces, metal fittings, and Art Deco lamps. This is one of Monroe’s best public interiors.
Smith’s firm designed several civic buildings in northern and eastern Louisiana in the classically inspired variation of the Art Deco style. Among them are the Concordia Parish Courthouse (now the parish library) in Vidalia in 1939—a severe design with shallow pilasters and some minimal geometric ornament along the cornice. Similarly austere are Caldwell Parish’s Courthouse in Columbia (1938), East Carroll’s in Lake Providence (1938), and the Jackson Parish Courthouse in Jonesboro (1939). Smith also designed school buildings in the same manner, including Ruston High School completed in 1939.
The Ruston school may well have been based on Smith’s design for the first buildings for the University of Louisiana at Monroe, then known as Ouachita Parish Junior College. The three buff-colored brick buildings that went up during the 1930s feature Art Deco forms and decoration. Although the three buildings retain their facade decoration, their original interiors have, regrettably, been altered. Two of the three buildings, Bry and Biedenharn Halls, were funded by the Public Works Administration (PWA), which was established in 1933 to put people back to work building public facilities. Ruston High School also was built with PWA funds.
Art Deco flourished perhaps as an antidote to the economic depression of the 1930s. Its boldly assertive forms and lively and dynamic ornamentation could raise people’s spirits and convey a sense of optimism. For a nation that wanted to believe that things would get better, this progressive and vibrant style held out hope. But Art Deco didn’t survive World War II, which ushered in a new era not entranced by what was then perceived as a frivolous and too-decorative style.
Karen Kingsley, PhD, is professor emerita of architecture at Tulane University, author of Buildings of Louisiana (Oxford University Press), and a freelance writer.
