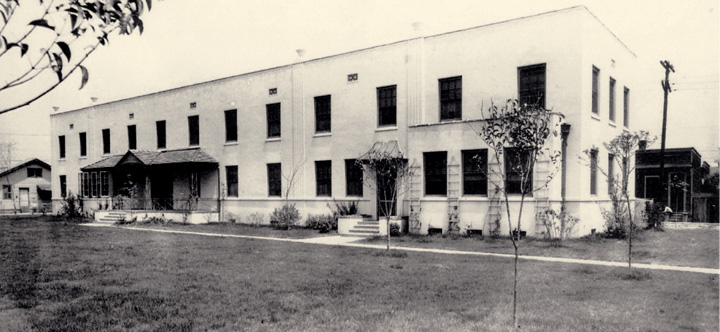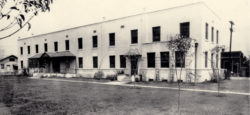Spring 2015
Schools of Nursing
Buildings that served as training centers for nurses conveyed an impression of order and discipline
Published: March 12, 2015
Last Updated: January 3, 2019

A building in which to house and educate nurses in training was one of the first types designed specifically for women who would lead independent self-supporting lives in the public realm. Until 1860, when Florence Nightingale established a nurse training program at St. Thomas’s Hospital in London, there was no formal curriculum in either the practice or theory of nursing. Nursing as a profession dates from the late 19th century.
Nightingale formulated a course of lectures and demonstrations, which along with extensive clinical practice in the wards, was designed to educate nurses for the increasingly sophisticated advances in medical care. Her system became the basis of nursing education in the United States; in 1873 programs were established in hospitals in Boston, New Haven and New York. Nationwide, the number of schools multiplied rapidly, reaching 15 by 1880 and 432 by 1900, though most had less than a dozen student nurses enrolled. Hospital administrators were highly motivated to establish a nursing school, for it meant they could staff their facilities with a knowledgeable and reliable workforce.
One early program in Louisiana, the New Orleans Training School for Nurses, was organized in 1889 by the Ladies Unsectarian Aid Society. Typical of many early schools, it merged with other institutions. The Charity School of Nursing (now affiliated with Delgado Community College), however, survived and flourished. Eleven students enrolled (four of whom were Sisters of Charity) in the two-year diploma course when it opened in 1894.
From the beginning, almost all nurses were women. At the time, care of the sick was believed to suit women’s particular skills, character and virtues. The chairman of the medical faculty at Charity Hospital made this abundantly clear in his congratulatory remarks to Charity School’s class of graduating nurses in 1910 when he noted that women possessed the essential qualities of “cultivating a gentle touch, and pouring forth that sympathy and sunshine and good cheer that make of every true woman a born nurse.” (Male students were admitted to the Charity School in 1971.)
Because the number of student nurses in any school was small in the early years, the women were usually accommodated within the hospital building or in nearby rented lodging. Charity’s student nurses were initially housed in a top floor added to a nearby building and the space included rooms for lectures, dining, and sitting, as well as a library and bedrooms. At Touro Hospital, where a nurse training school opened in 1896, the students were located in the hospital’s basement. This was to the hospital’s advantage for the students could be on call at all hours if necessary.
Nevertheless, hospital administrators and nursing superintendents were unhappy with such makeshift arrangements and argued for a separate building for the student nurses. The 1894 Report of Charity Hospital noted that, “The advantage of having a separate home (building on the grounds) for the nurses will readily commend itself; for a home of their own, with a modest library and other means of intellectual and rational diversions, will not only serve to elevate the service, but will have a still greater attraction in drawing our supply from the best elements.”
Although Florence Nightingale never dictated the architectural design of the nurses’ school and residence, she insisted that a separate sleeping room for each student would attract women of a “better” class into the profession. Inevitably, as student numbers multiplied faster than available accommodation, single rooms were soon doubled up. Nightingale also emphasized that the building should have such homelike qualities as reception and dining rooms, and a comfortable sitting room (or parlor). The building’s educational component included lecture and demonstration rooms for physicians and surgeons to teach anatomy, physiology, and obstetrics; a diet kitchen (nurses were expected to know how to prepare food for a patient); and a library. An open or outdoor space for fresh air and exercise—garden, courtyard or rooftop—was considered essential for the nurses’ health.
A student nurse’s twelve-hours-a-day, six-days-a-week schedule, with most of their time spent in the wards learning through caring for patients, meant that their school and residence should be physically close to the hospital. It was not until 1936 that an eight-hour day was introduced and in 1956 that the week was reduced to five days. Although proximity to the hospital indicated that a nurse’s life centered on the hospital, a freestanding building did give the students a distinct identity.
The first self-contained building for Charity School was the four-story Josephine Hutchinson Memorial Building of 1901, but by the 1930s Charity’s program had grown to such an extent that a larger building was desperately needed. Completed in 1939 and designed by Weiss, Dreyfous and Seiferth, as was Charity hospital, the T-shaped building for 500 students rises 14 stories at its taller central section with recessed, slightly lower wings flanking two sides in the manner of a commercial skyscraper, although without the sculptural embellishment typical of those structures. The steel-framed school’s brick walls were painted white to emulate stone and to appear fresh and clean. In recent years a new entrance and portico was added to the South Claiborne Avenue facade of one of the flanking wings. Touro Hospital’s nurses had received their new building on Delachaise Street in 1925, a three-story brick structure designed by Emile Weil.
Racial segregation at the time meant that the Charity and Touro schools were restricted to white student nurses; thus, African Americans established their own institutions. In 1896, a group of African American clubwomen opened the Phillis Wheatley Sanitarium and Training School, which after a series of name changes and affiliations became the Flint-Goodridge Hospital and School of Nursing. In 1932, the hospital moved into a new building on Louisiana Avenue designed by Moise Goldstein (the building has since been converted into apartments). The two-story nurses’ school and residence, located behind the hospital on Toledano Street, accommodated 52 students and, besides bedrooms, it contained a living room with a fireplace, a library, two classrooms and a demonstration room. The school’s two-year practical nurse training course was replaced in 1942 by a five-year bachelor degree curriculum affiliated with Dillard University, an educational shift occurring in other schools.
Programs similar to those in New Orleans were established elsewhere in the state in the early part of the 20th century. The particular nature of nursing education—theoretical and practical and necessarily connected to a hospital—generated considerable debate over the years about what to call the building where the student nurses lived and took some of their classes. Was it a School of Nursing or a Nurses’ Home? Increasingly, the term “school” was adopted. But whatever the name, the building’s exterior, like that of the hospital with which it was affiliated, needed to convince the public that nurses and the nursing profession was skilled and up-to-date. The buildings, clean-lined and relatively simple, with a systematic repetition of floors and windows, also conveyed an impression of order and discipline. Within, the nurses could make it a community of home.
—–
Karen Kingsley, Ph.D., is professor emerita of architecture at Tulane University, author of Buildings of Louisiana (Oxford University Press, 2003), and editor-in-chief of the Buildings of the United States series.
(from LCV Spring 2015 Louisiana Architecture)
