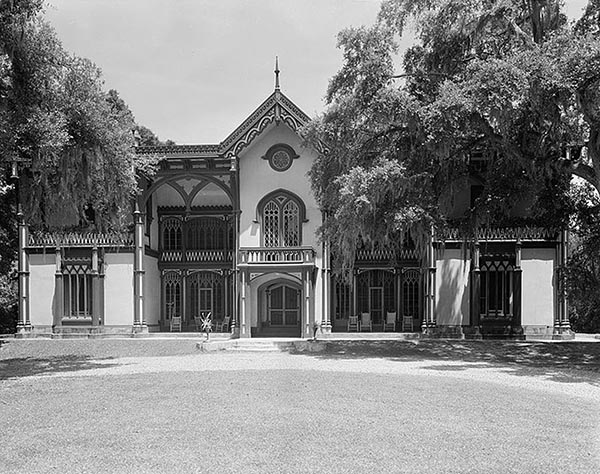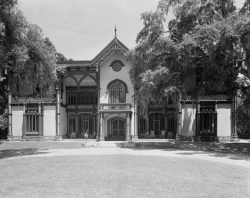Afton Villa Plantation and Gardens
Only the gardens and fragments of foundations survive from the fire that destroyed the Afton Villa plantation house in 1963.

Courtesy of Library of Congress Prints and Photographs Division
Afton Villa Main House. Johnston, Frances Benjamin (Photographer)
Only the gardens and fragments of foundations survive from the fire that destroyed Afton Villa, north of St. Francisville, in 1963. David Barrow and his second wife, Susan Woolfolk Barrow, from Kentucky, created the exotic mansion around a smaller twostory house, and Susan planned the twenty-acre gardens. The gardens were restored twice in the second half of the twentieth century, first in 1952 by landscape architect Theodore Landry and again in 1972, a few years after the fire, when the new owners, Morrell and Genevieve Trimble, hired landscape architect Neil Odenwald to restore them and create new plantings within the ruins of the house.
The gardens are approached along a halfmile-long serpentine allée of oak trees, which suddenly opens out to lawns and terraces—land that would once have included the spectacular house. A row of four classical statues now marks the spot where the facade of the house once stood. They add a poignant note to the beauty of the gardens, making the absence of the house palpable. To the left is a low boxwood maze, remade during the restoration of 1952, and beyond are the broad grass terraces that lead toward the ravine below. Odenwald created a naturalistic arrangement of flower plantings within the few remaining fragments of walls and entrance steps from the house, and he added a pond to one side of the terraces.
Barrow, possibly the wealthiest planter in West Feliciana, had a net worth in 1860 of almost $1.4 million. In addition to Afton Villa, he owned two plantations across the Mississippi River in Pointe Coupee Parish, including Alma Plantation, and property in North Carolina and Florida. He is buried in the family cemetery beside the house, which also contains raised marble tombs and an obelisk marking the graves of his first wife and other family members. The gardens are open to the public in early summer and fall. The Gothic Revival gatehouse and the iron gates date from the 1940s.
Adapted from Karen Kingsley’s Buildings of Louisiana, part of the Buildings of the United States series commissioned by the Society of Architectural Historians and published by Oxford University Press.
