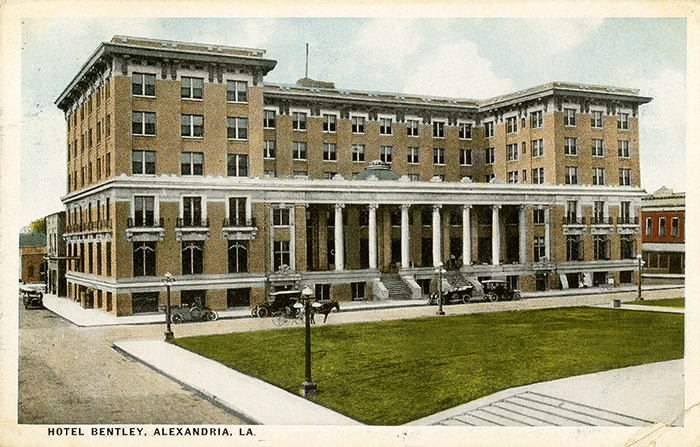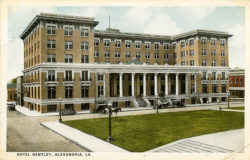Hotel Bentley
For the first sixty years of its existence, the Hotel Bentley was the social hub of Alexandria.

Courtesy of the Historic New Orleans Collection.
This color relief halftone postcard of the Hotel Bentley in Alexandria was postmarked 1920.
When it opened in 1908, the Hotel Bentley in Alexandria was described as central Louisiana’s “chief jewel.” For the first sixty years of its existence, the Bentley was the social hub of the city, and it served a notable role as headquarters for US military leaders during the Louisiana Maneuvers of 1940-41, armed exercises in advance of World War II that drew the US Army’s top brass. For the second fifty years, the Bentley suffered the uneven fate of many grand, turn-of-the-twentieth-century downtown hotels. With the shift from train to automobile travel, the Bentley was pushed aside by motels with more convenient parking on the periphery of the city. Though the hotel closed in 2004 and languished for nearly a decade, new ownership and renovations in 2013 hold promise that the landmark will once again accommodate overnight guests.
Founder and Architect
When the Bentley was built, Alexandria, the center of Louisiana’s pine lumber industry, was booming: dozens of sawmills operated within a fifty-mile radius and more than twenty passenger trains came through the city daily. In this hive of activity, lumber baron and entrepreneur Joseph A. Bentley saw his opportunity. He would build a splendid hotel to outclass everything between Shreveport and New Orleans.
To design his hotel, Bentley turned to sought-after architect George R. Mann of Little Rock, Arkansas. Mann had begun his career in the New York City architectural office of McKim, Mead and White—the most influential design firm in the nation. The firm popularized a type of classically inspired and symmetrically planned architecture based on the curriculum of the Ecole des Beaux-Arts in Paris. Charles F. McKim had studied there, and Mann’s own designs reflected that influence.
Architectural Features
The Hotel Bentley fills an entire block on DeSoto Street and is raised on a half-basement, which gives its six upper stories additional height and presence. Its symmetrical, three-part composition consists of a recessed central section flanked by identical wings. The smooth buff-colored walls are enlivened by elaborate window lintels and belt courses in a lighter-colored Bedford limestone. A tall cornice and extended eaves give the hotel a strong conclusion. The most striking exterior feature is the row of seven two-story-high Ionic columns that fronts the hotel’s central section and that is crowned with a tall entablature and cresting. The design was described at the time as modern French Renaissance.
Mann’s three-part scheme for the Bentley echoes such works by McKim, Mead and White as the Villard House group (1885) in New York City or the oceanfront villa Rosecliff (1902) in Newport, Rhode Island. A formal symmetry became favored for homes of the wealthy at the turn of the twentieth century. Rosecliff also has an Ionic colonnade fronting its recessed central section. Such deliberate echoes of opulent and ultra-fashionable residences allowed the Bentley’s visitors to feel that they, too, were entering a palatial mansion.
Two wide flights of marble stairs rise to the Ionic columns and a loggia, and double doors open to the magnificent, hundred-foot-long lobby that stretches out to left and right. Grand lobbies were an essential component of hotels, and the Bentley’s includes all the requisite elements. Its double-height space is framed by marbleized Ionic piers that rise through a mezzanine level to the coffered ceiling. A confection of ornamental plaster moldings and scrolled and paired brackets adorns the ceiling. In its center is a shallow dome with an oculus and, because the dome is invisible outside at street level, it appears all the more as a surprise.
Originally the interior surface of the dome was painted by Romanian immigrant Herman Sachs with cartouches and swags, imagery that added an imperial flavor to the lobby. The dome’s surface was repainted in the 1990s with a pastoral scene by artist Nicholas Crowell of New Orleans. The lobby also boasted a fountain and fish pond where, reputedly, Joseph Bentley kept bass. In the center of the lobby, a grand staircase leads up to a mezzanine that runs the entire length of the space. From here guests could observe the comings and goings of those in the lobby below.
Glamorous Mystique
The Bentley’s features—“marble” columns, tile floors, overwrought ornament, chandeliers, and surfaces that gleam and glitter—marked the new luxuries of urban hotels. The goal was to create atmosphere and inspire memories. For overnight guests, the rooms had every modern amenity of their day. Bathrooms and toilets were on each floor, and bedrooms were provided with a bowl and pitcher for washing. The hotel also included a honeymoon suite with its own parlor. Bentley himself maintained an apartment in his hotel.
As well as offering all the conveniences that every traveler expected, the Bentley became a center for fashionable town gatherings. An opulent luxury marked the formal dining room with its coffered ceiling and forest of columns, and the glamorous Venetian room served as a ballroom. The hotel also included a café, barbershop, cigar stand, parlors, writing room, stenographer and telegraph offices, and a billiard room. In the early part of the last century, large hotels served as the premier business and social space of a city, forming a new type of privately held public space.
The Bentley’s design meshed with early twentieth century “City Beautiful” planning schemes. The great colonnaded entrance dramatizes and gives superb definition to the street, and the building’s classical dress complemented the (now demolished) domed and columned city hall that sat opposite. The Bentley gave monumentality to the city center, and it still does.
Later Developments and Changes
George Mann (1856–1939) went on to design other buildings in Louisiana. In Shreveport his Old Commercial National Bank (1911) drips with the kind of ornamentation found in the Bentley’s great lobby, and his high-rise Slattery Building (1924) is a fashionable interpretation of modern Gothic. Mann had a flair for the splendid, as is evident in the bathhouses he designed in Hot Springs, Arkansas, such as the Fordyce and the Arlington. There he included domed spaces like that of the Bentley’s lobby.
In the 1930s Joseph Bentley decided to enlarge the hotel, and an eight-story extension was added to the hotel’s rear in 1937. Given that the nation was in the throes of the Great Depression, Bentley’s decision seemed irrational at best, but it turned out to be prescient. Alexandria was about to enter another boom, this time brought on by the United States’ entrance into World War II. The city became a center for five military bases, and businesses moved in to serve the troops. Such notable military leaders as Omar Bradley, George Patton, and Dwight Eisenhower stayed at the hotel.
In larger cities that can host major conventions, many historic hotels have found a new life catering to visitors who seek the architectural grandeur of the Gilded Age. But for majestic hotels in smaller cities that lack the critical mass of guests, these splendid buildings often languish. Although the hotel was renovated with modernized bedrooms in 1985, it closed in 2004.
In October 2012 Alexandria businessman and preservationist Michael Jenkins purchased the building for $3.4 million, far below the original asking price of $12 million. By mid-2013 the developer had commenced with cleaning and renovation for a planned boutique hotel and condominiums in the Bentley.
