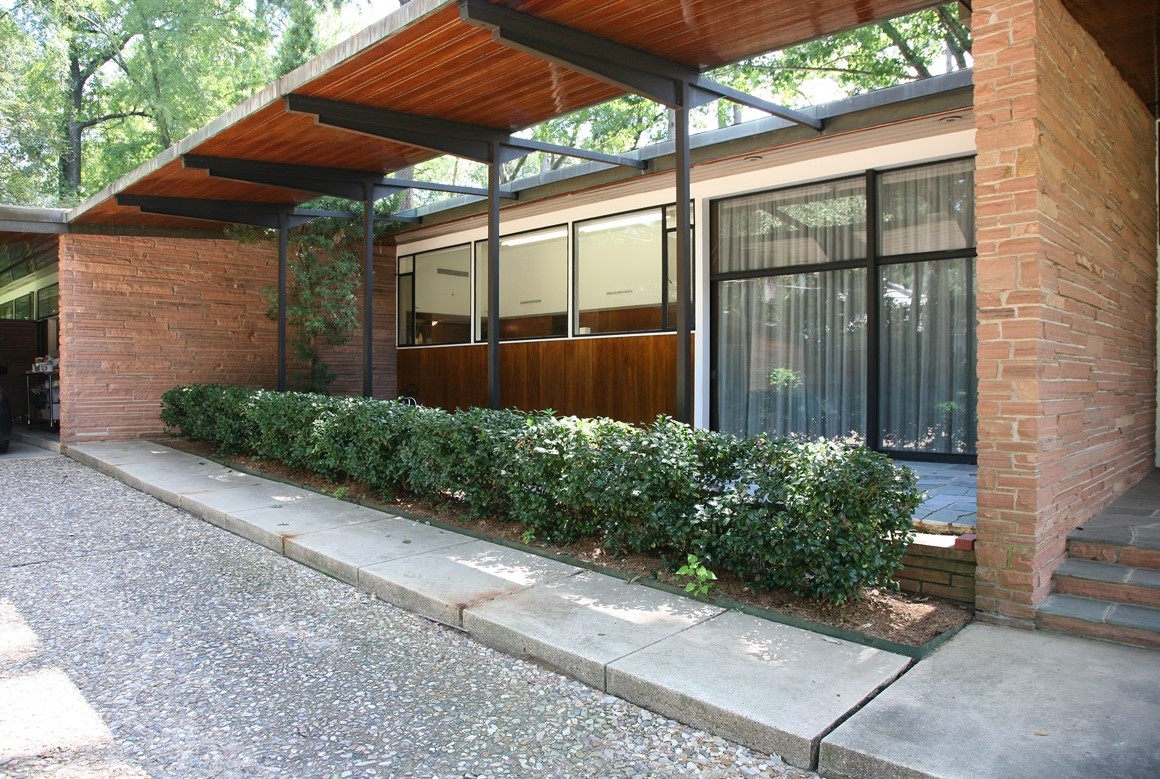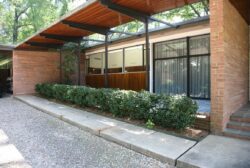Wiener Brothers
Brothers Sam and William Wiener were among the first American-born architects to introduce European Modernism to the United States.

Guy W. Carwile
Brothers Sam and William Wiener designed this Shreveport house for James Muslow in 1954. Photo by Guy W. Carwile.
Samuel “Sam” G. Wiener (1896–1977) and his half-brother William B. Wiener (1907–1981) were among the first American-born architects to introduce the ideas and forms of European Modernism to the United States. Modernist movements flourished in Europe at the turn of the twentieth century and called into question traditional values of art and other cultural forms, including architecture. In the 1930s the Wieners created one of the largest clusters of modernist buildings in their hometown of Shreveport, and they continued to innovate and create new standards of American design after World War II.
Education and Early Careers
The Wieners began their architectural studies at the University of Michigan, with Sam graduating in 1920 and William in 1929. Sam attended the École des Beaux-Arts in Paris from 1922 to 1923 and, on his return to Shreveport, joined the architectural firm of Jones, Roessle, and Olschner as a partner. The firm was renamed Jones, Roessle, Olschner, and Wiener. In 1927 the Wieners traveled to Europe, spending much of their time in Venice. Upon returning to Shreveport, Sam wrote Venetian Houses and Details (1929), which was illustrated with the brothers’ drawings and photographs.
Sam’s architecture in the late 1920s exhibits the influence of Art Deco, notably in his design for Shreveport’s Municipal Auditorium, completed in 1929 by Jones, Roessle, Olschner, and Wiener. The building celebrates geometric form and ornamentation. In 1934 Sam established his own firm, Samuel G. Wiener and Associates.
After graduating from the University of Michigan in 1929, William returned to Shreveport and joined the Jones firm. In 1931 he enrolled in the graduate architecture program at Columbia University, then spent 1932 working in Dallas, and in 1933 he moved back to Shreveport and set up his own architectural practice.
However, the Wieners were intrigued by modern European buildings illustrated in architectural journals, and in 1931, Sam and his wife Marion traveled to Europe to see the buildings firsthand. Their exploration covered modern architecture in six countries and included buildings designed by Erich Mendelsohn, Gerrit Rietveld, Le Corbusier, and Mies van der Rohe. Sam visited the Bauhaus, an influential German art and design school and namesake of the Bauhaus movement, where he met with architect Walter Gropius. The impact of what Sam saw on the trip was immediate on the Wieners’ designs.
Modernist Designs in Louisiana
One of the first European-influenced modern buildings Sam designed was a 1933 house in Shreveport for his cousins I. Edward and Jessamine Wile. Its smooth, white-painted cement plaster (stuccoed) walls, steel-framed casement and wraparound corner windows, flat roof, red-painted cornice, and entrance porch supported by an industrial steel pipe column caused a sensation in its neighborhood of traditional residences. The house was featured in Architectural Record in 1934. That same year, William’s Le Corbusier-influenced design for a weekend house for the Wiener families on Cross Lake, immediately west of Shreveport, was published in Architectural Forum.
In their residential work of the 1930s, the Wieners interpreted European Modernism in response to the southern climate. They oriented houses north/south, gave roofs deep overhangs for shade, organized plans and windows for cross ventilation, and painted exterior walls white to reflect heat. These houses, including Sam’s own 1937 house, expressed the ideals and formal qualities of European Modernism adapted for regional conditions. The aesthetic impact of their buildings resides in line, plane, and geometry, prioritizing form over applied decoration.
When the Wieners established their architectural practices, Shreveport’s economy was largely fueled by the region’s oil and gas resources. This context enabled the architects to secure commissions for commercial, industrial, educational, and medical buildings even during the Great Depression. Sam also designed several of his cousin Ed Wile’s large chain grocery stores in Shreveport. The stores were later featured in a 1951 book, Shopping Centers: Design and Operation. Sam’s design for the city’s Public Works Administration–funded municipal incinerator won international acclaim. Photographs of it were exhibited in the US pavilion at the 1937 Paris International Exposition as one of the best examples of modern architecture in the United States, and the building was published in international journals. The incinerator was demolished in 1974.
Many of the Wieners’s clients were part of Shreveport’s Jewish community, as were the architects, who were eager to embrace modern design as appropriate for the time. In a 1972 interview, Sam reminisced, “I avoided period work as completely as I could and considered buildings in styles of the past as being false and having no relation to work or life of the present or future.”
The Wieners continued to innovate in the postwar period with commissions for shopping centers, medical facilities, and the 1952 construction of Shreveport’s new airport. Schools remained an important component of their practice as the Caddo Parish School system embarked on an extensive building program in response to the postwar baby boom. Sam’s 1948 essay “The Changing Classroom” addressed planning and design issues in response to educational reforms, and he realized these in his design for the former Caddo Heights Elementary School (1948). For Woodlawn High School (1958), William organized the buildings around a large courtyard, giving the school a monumental character in modern materials.
The distinctive shift in the Wieners’s postwar designs, from European-inspired to a more informal midcentury mode, is demonstrated in their residential projects. Houses are one-story in height, spreading horizontally, and made of traditional materials such as brick, stone, and/or wood rather than white walls. Air-conditioning gave greater freedom to individualize plans for client needs and allowed the use of glass walls to unify exterior with interior, although the Wieners continued to use roof overhangs to lessen interior glare and heat. Among the several houses the Wieners designed in this period are Shreveport’s Gamm House (1948), William’s own house (1950), and Muslow House (1954), and two houses in Jackson, Mississippi.
The Wieners’ designs of the 1930s were daring, functionally and aesthetically refined, and among the first true “modern” buildings in America. The architects succeeded in bridging the gap between pre-and postwar culture while staying committed to creating an architecture that affirmed modern life.
Sam retired from architecture in the early 1960s and turned to painting. His paintings were shown in exhibitions throughout the South. He died in 1977. In 1958 William took two new partners into his practice to form William B. Wiener, Morgan, and O’Neal. In the 1970s he increasingly took a smaller role in the firm until his death in 1981.
