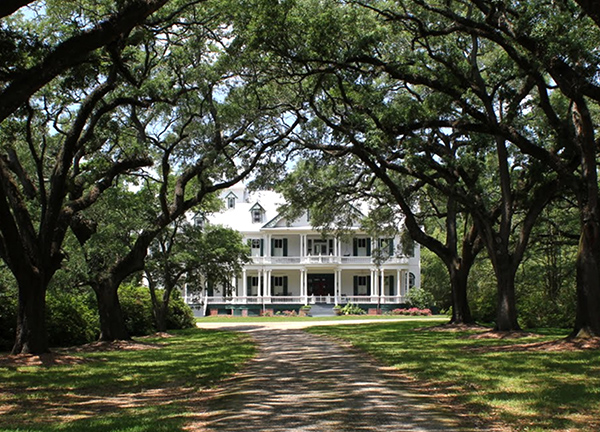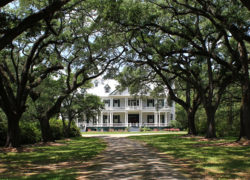Glencoe Plantation
The architecture of Glencoe Plantation in Louisiana is unusually elaborate and resembles an illustration from a child's fairy-tale book.

Courtesy of Flickr
Glencoe Plantation. G. McCarthy (Photographer)
Robert Thompson Sr. and Millie Scott Thompson built Glencoe Plantation in Jackson, Louisiana, in 1897 on land she owned to replace an earlier home that had burned down. The architect is said to have been a Mr. Kennedy. Also known as the Thompson House, the dwelling is unusually elaborate, even for this time period when eclecticism was favored.
The facade presents a sequence of gables, dormers, and towers, among which are a squat circular tower with a spire and two tall, narrow square towers with dormered spires. The effect is of an illustration from a child’s fairy-tale book. From the front, the wide facade gives the impression that the house is enormous. In fact, it is for the most part only one room in depth, making it easier for breezes to cool the interior. Much of the house is fronted by a two-story gallery on paired columns; the left side of the house with the circular tower has a two-story gallery on shaped single columns and delicate Eastlake ornament. Windows are variously shaped and sized. The building is just as rich in textures as it is in silhouette, with scalloped and diamond-shaped shingles, clapboards, slate roofs, filigree bargeboards, and stained glass. The interior features a large entryliving hall, which also is richly elaborated with scroll-sawn filigree ornament, paneling, and a wide staircase.
Adapted from Karen Kingsley’s Buildings of Louisiana, part of the Buildings of the United States series commissioned by the Society of Architectural Historians (www.sah.org) and published by Oxford University Press.
