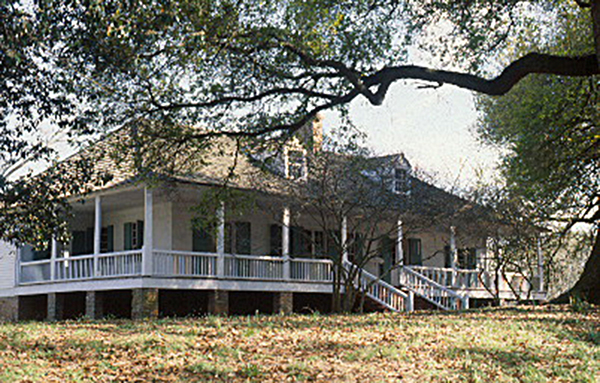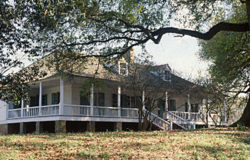Magnolia Mound Plantation
The antebellum Magnolia Mound plantation in Baton Rouge, Louisiana was constructed in the 1790s.

Courtesy of Louisiana Department of Culture, Recreation & Tourism
Magnolia Mound Plantation. Louisiana Department of Culture, Recreation & Tourism
The most familiar antebellum home in Baton Rouge, Magnolia Mound was once the manor house of a 900-acre plantation but now is surrounded by urban neighborhoods between downtown Baton Rouge and the Louisiana State University campus. Owned by a local government agency, the building and its grounds are used for a broad range of public functions throughout the year. The house and the sixteen remaining acres of the former plantation were purchased by the East Baton Rouge Recreation and Park Commission in the 1960s, restored by the Foundation for Historical Louisiana under the direction of architect George Leake, and opened to the public in 1981.
The raised, galleried house was originally a four-room residence, constructed in the 1790s for John Joyce. On a passage from New Orleans to Mobile in 1798, Joyce was swept overboard during a storm and lost at sea; his widow, Constance Rochon Joyce, married French immigrant and widower Armand Duplantier in 1802. The Duplantiers added several rooms to the house, as well as a rear gallery and a tall hipped roof. The house is built of bousillage between posts, which in the late nineteenth or early twentieth century was covered inside and out narrow beaded boards, The parlor was given a coved ceiling, made entirely of tongue-and-groove construction, which is thought to be the earliest of this type in the lower Mississippi Valley. The ceiling, painted a brilliant blue, and its elaborate cornice are made of wood. The wraparound mantel and overmantel are Creole forms, but the fluted pilasters are decorated in the Federal style. When the house was restored, the original paint colors and figured yellow wallpaper were reproduced.
After 1836, the house had a succession of owners, including Robert A. Hart, a businessman and former mayor of Baton Rouge, who purchased the house in 1904 but never occupied it. Instead, Hart built a one-and-a-halfstory Queen Anne residence behind the plantation house and subdivided the land, selling most of it for Baton Rouge’s southward expansion. Hart’s home now accommodates administrative offices.
The Magnolia Mound site includes a kitchen, reproduced on its original site behind the house; an overseer’s house (1880s), which was moved closer to the house from its original site; and several other buildings relocated here from elsewhere in southern Louisiana. These include a two-story cypress pigeonnier (ca. 1820) and a double slave cabin. Magnolia Mound’s own slave cabins were demolished many years ago, but it is known that fifty-three slaves lived at the plantation in 1820 and that by 1860 there were seventy-nine.
Adapted from Karen Kingsley’s Buildings of Louisiana, part of the Buildings of the United States series commissioned by the Society of Architectural Historians (www.sah.org) and published by Oxford University Press.
