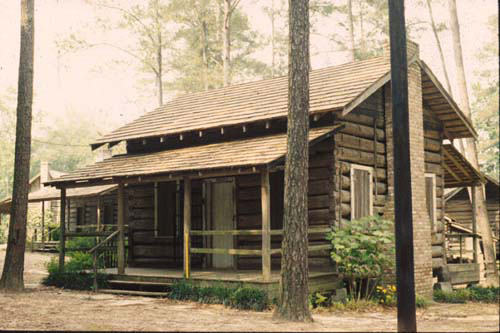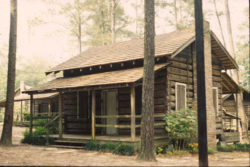Mile Branch Settlement
Structures typical of Washington Parish's early rural homesteads were added to the parish's fairgrounds in 1976.

Courtesy of Louisiana Department of Culture, Recreation & Tourism
Knight Cabin.
The first official Washington Parish Free Fair was held in the parish seat of Franklinton in 1911, and this site has been used for the annual event since 1913. The colorful wooden stands that display the produce remain year-round. In 1976, structures typical of the parish’s early homesteads were added to the site, moved here from other locations in the parish to save them from demolition. Illustrating different aspects of rural life and economy, the buildings include dogtrot houses, log cabins, barns, a shop, and a school.
One of the dogtrot houses is the King House, probably built by Thomas King from Georgia in the 1830s, when he married Lucy Bickham. Constructed of half-round logs with square notching, the two-room house has attic rooms and front and rear galleries. The dogtrot passage is uncommonly wide, at twelve feet; also unusual is the sophisticated interior finish of planed lumber ceilings and wooden mantels carved in a simple Federal style and displaying the initials of the builder, TIK.
Pioneer farmers George and Martha Knight constructed their cabin (ca. 1857) of split half-round logs that are square-notched at the corners. Measuring eighteen feet by twenty-two feet, the structure consists of one large room with a sleeping loft in part of the attic. Galleries at the front and rear replicate the originals, and the chimney at one end of the house is a brick replacement for a mud chimney. The windows have much of the original glass. The census of 1880 records that the Knights and their seven children lived here, and that the Knights owned 250 acres of land, of which 25 acres were under cultivation and the rest was used for livestock.
Nehemiah Sylvest’s dogtrot house (ca. 1880) is constructed of small and medium-sized round logs, saddle-notched at the corners. Brick chimneys stand at each end of the house. Other interesting buildings at this site include the Pigott log cabin (ca. 1868), one room of the former three-room frame Mount Hermon School (1885), the frame Bankston Store (late 1890s), the one-room log Burrel Jones House (ca. 1885), the Bankston Blacksmith Shop (early 1890s), and the log Fleming Barn (ca. 1890). The Half-Moon Bluff Baptist Church is a replica (1978) of the early nineteenth-century structure.
Adapted from Karen Kingsley’s Buildings of Louisiana, part of the Buildings of the United States series commissioned by the Society of Architectural Historians (www.sah.org) and published by Oxford University Press.
