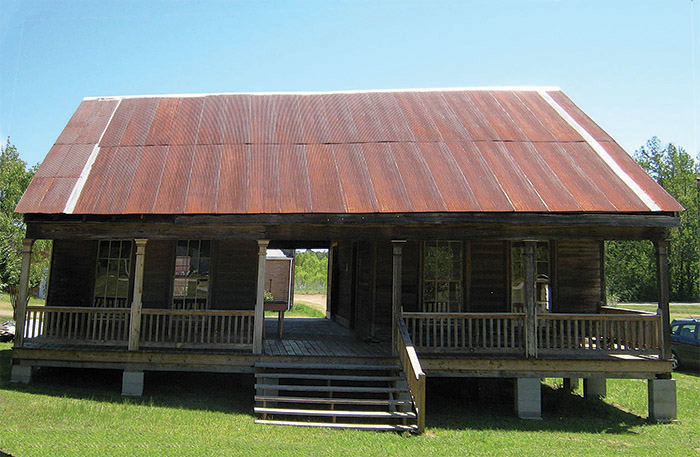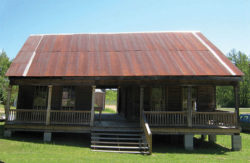Dogtrot Houses
Dogtrot houses, like those found in North Louisiana, are composed of two enclosed buildings separated by a passage that is open at the front and back; the so-called dogtrot.

Photo by Susan Roach.
The Thomas Yancy Colvin house, built in 1883, includes a central breezeway, the defining feature of dogtrot houses. It was moved to Dubach in 2006 and converted into the Dubach Dogtrot Welcome Center, which includes an interpretive center about the dogtrot style of homebuilding.
During the nineteenth century, many dogtrot houses dotted Louisiana’s northern and western parishes; today, only a dozen or so remain. A dogtrot house is composed of two enclosed units separated by a passage, usually about eight feet wide, that is open at the front and back—the so-called dogtrot. Sometimes a dogtrot house is called a “two pens and a passage” house, the pens being the enclosed units. It is likely that some houses standing today were built as dogtrots but were transformed when their open passage was enclosed at a later time.
A dogtrot house is usually one or one-and-a-half stories in height with chimneys on the exterior end walls of each unit, or pen. A gallery extends across the front of the house, and some houses have a rear gallery. The entire house is sheltered by a single gable roof. Doors from the units, or pens, open onto the passage and sometimes onto the gallery. In the mid- to late nineteenth century, when most dogtrots were built, window glass rarely was available, so the openings were covered by plain wooden shutters.
Origins and Characteristics
Dogtrots are particular to the Upland South culture, which developed among small farmers of German and Scots-Irish heritage who immigrated first to Pennsylvania, and then, from the late eighteenth century, migrated south and west into the Appalachians and to Louisiana. They brought their building practices with them when they settled in the densely forested northern and western parishes and in the Florida Parishes north of Lake Pontchartrain. And they built in wood, often from logs, which is why so few log buildings and dogtrots remain.
Speculation abounds on the dogtrot’s origins. Perhaps its source lies in the east German farmhouse, a structure with one pen for living that was separate from a pen used as either a barn or a stable for horses. Because a dogtrot is usually symmetrical—it is rare to find a dogtrot with an off-center passage—some historians have proposed that the house is a vernacular version of the high-style Georgian central-passage house. Others have argued that dogtrots evolved from the log-walled one-room house, which, difficult to add to because the entire weight of a log building rests on its notched corners, was expanded by a separate unit across an open passage.
Whatever their origins, dogtrots responded well enough to the available building materials and the weather. Because their spaces offered considerable flexibility, dogtrots were an eminently practical solution to the climate extremes that settlers experienced. In the hot summers, the open passage allowed for a sitting or a working area that would capture cooling breezes and, like the gallery, could provide a cool place for sleeping outdoors. During the winter, the interior was heated from the fireplace, and the attic provided a snug sleeping space.
Absalom Autrey House
The Absalom Autrey House, just west of Dubach, is a classic example of a dogtrot. The oldest documented house in Lincoln Parish, it was built in 1849 after Autrey and his wife, Elizabeth, arrived by wagon train from Selma, Alabama. The house is formed from hand-hewn, half-round logs joined at the corners with square notches. The outer end walls have small windows covered with wooden shutters. One of the exterior chimneys is constructed of irregularly sized pieces of local ironstone; the other is brick. It is thought that the brick chimney was added later or is a replacement, as bricks were not readily available in this area when the house was built. Wood shingles originally covered the roof, but the house now has a metal roof. A gallery shades the house’s front; the rear gallery was enclosed at a later time with board and batten siding to create on additional room for each pen, making a total of four rooms. A ladder on the back gallery that gave access to the sleeping loft was later replaced by stairs.
The interior, less rustic in appearance than the exterior, has walls sheathed with horizontal boards, which also helped to seal the spaces between the logs to prevent drafts. According to Dr. Susan Roach, regional folklorist at Louisiana Tech University in Ruston, it is likely that all the rooms were initially used for sleeping, and food was prepared in a separate kitchen. But the dogtrot soon served a variety of uses. As well as being a home for the Autreys and their fifteen children, the house accommodated guests, boarded teachers for the nearby Autrey school, and provided a meeting place for the local Baptist congregation until a church was built. Measuring forty-six feet in width, the house is very small and dark by today’s standards, yet in its time Autrey’s house was considered quite fine.
Thomas Y. Colvin House
By the 1880s, when the Thomas Y. Colvin house was built, milled lumber was available. Like the Autreys, the Colvins were farmers. Colvin had the house built in 1883, shortly before his marriage to Mary Idera Lizette Ball. Measuring thirty-four by forty feet, it has two rooms on each side of the dogtrot passage, and the two larger front rooms have fireplaces. One side of the house was used for bedrooms and the other for cooking and dining. The roof was covered with pine shingles.
In the summer of 2006, the Colvin house was moved approximately seven miles to a site on US Highway 167, just one mile from the Autrey house. Because the Colvin house had been unoccupied since the 1960s, many architectural elements had been stolen, but sufficient original details survived so that along with the aid of period photographs, the house could be accurately restored. After restoration the Colvin house was opened as the Dubach Dogtrot Welcome Center. It contains an interpretive center about rural life during the dogtrot era (1880–1920).
Other Remaining Dogtrot Houses
Because dogtrots were built in remote and rural areas, their survival is always at risk; however, several Louisiana dogtrots are accessible to visitors. Among them is the single-story Thrasher house, circa 1856, now at the Pioneer Heritage Center on the campus of Louisiana State University in Shreveport. Moved here from Bienville Parish and restored, it is constructed of squared logs with dovetail notching and has front and rear galleries. The Sylvest House (c. 1880), relocated to the Washington Parish Fairgrounds in Franklinton, is built from round logs saddle-notched at the corners. In Claiborne Parish, less than two miles south of Summerfield, the Alberry-Wasson house (c. 1860) is constructed of half-round logs. Its encompassing pitched roof extends over the front gallery and disguises the unusual second story with its own dogtrot passage. The interior was sheathed in horizontal boards to cover gaps between the logs and to give a more refined appearance.
Dogtrot houses, an important part of Louisiana’s architectural history, provide a crucial link between the most rustic pioneer shelters and their subsequent structural cousins as well as a reminder of the several cultural influences that shaped Louisiana’s building practices.
