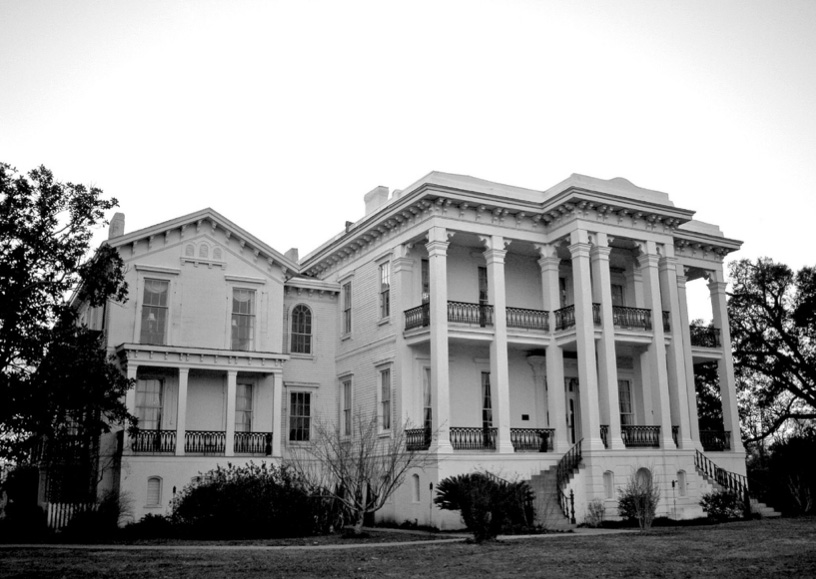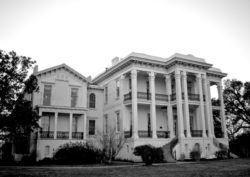Nottoway Plantation
Nottoway is one of the largest antebellum houses in the South and the largest surviving plantation house in Louisiana.

Courtesy of Alysha Jordan
Nottoway Plantation. Jordan, Alysha (Photographer)
Tith sixty-four rooms in fifty-three thousand square feet of space, Nottoway is one of the largest antebellum houses in the South and the largest surviving plantation house in Louisiana. Located near the town of White Castle in Iberville Parish, the mansion stands on the west bank of the Mississippi River along the River Road, a monument to the ambition of John Hampden Randolph, a cotton planter who moved from Mississippi to Louisiana in 1841, intent on making a fortune in sugar.
Randolph’s aspirations were initially frustrated because none of the prime land for sugar cane cultivation along the river was available for purchase. Instead he bought a four-room house on a cotton plantation in a forest, miles from the river. Randolph and his wife, Emily Liddell Randolph, had four children when they moved into “Forest Home”; after fifteen years there, the family included ten children and the house had two additional wings. Since the mid-1840s, Randolph had been purchasing land for sugar, which yielded him significant profits, and in 1855 he acquired the thousand-acre tract where Nottoway now stands.
When he was ready to build his showcase home, Randolph reviewed designs from several architects before he signed a contract in 1857 with the prominent New Orleans firm of Henry Howard and Albert Diettel for a fee of $1,250. Randolph chose well, for Howard and Diettel were designing mansions in Greek Revival and Italianate styles that had the size, grandeur, elaborate plans, and rich ornamentation that could satisfy a client wishing to display exquisite, up-to-the-minute taste as well as wealth. Randolph was reportedly so determined to make a unique statement with his home that when construction was completed, he prevented any attempts to copy it by destroying the architects’ plans. He named the plantation Nottoway, after the Virginia county where he was born.
Architectural Features
In plan and composition, Howard and Diettel reiterated the decisive and imaginative break from the typical Louisiana plantation house that Howard had introduced at Belle Grove (mid-1850s), now destroyed. Nottoway features a separate bedroom wing that extends from one side of the main section of the house and a large curved bay with galleries on the other side, creating an asymmetry rarely seen in a plantation house. The structure emphasizes height rather than width by giving the first and second floors the same height (fifteen feet) and by raising the house on a brick basement. This allowed Howard and Diettel to include a double curved staircase in front, which rises to the first floor so that the house extends two full floors above it to convey an impression of great height. Typically, such staircases rise to the second floor, as at Evergreen Plantation. The close spacing and angularity of the gallery’s piers and their elongated capitals also emphasize the vertical qualities of the house. Above the capitals, small brackets branch out to carry a tall entablature decorated with modillions, supporting a dramatic projecting cornice. Although Nottoway is built of wood, its crispness, visual solidity, and the rusticated stucco facing on the brick basement give a first impression of stone.
The house has a central hall (twelve feet wide and forty feet long), flanked by a library, stair hall, and dining room on one side and, on the other, a ballroom where all six of the Randolph daughters celebrated their weddings. The ballroom is the home’s principal interior feature and is all white (including the floor), with a freestanding Corinthian arch and an L-shaped extension into a curved bay. Molded plaster ornamentation in the house includes friezes and cornices, which in the central hall feature modillions interspersed with paterae. The rococo marble mantels are black in the dining room and library, gray in the bedrooms, and white in the ballroom. Seven interior staircases facilitated service while maintaining a strict separation of activities and hierarchies.
Randolph, who in 1844 had built the first steam-powered sugar mill in Iberville Parish, insisted on incorporating the latest technology in his home as well. The house incorporated luxuries of a functional order—indoor plumbing with hot and cold water, gas lighting, and coal fireplaces—all innovative features at the time. Behind the house was an underground vault for storing the coal used in manufacturing gas for illumination. The home’s interior network of bells for calling servants was more advanced and complex than typical systems of its day. The ground floor included a bowling alley for the Randolph children.
The 1860 census records that Randolph owned 155 slaves, who lived in forty-two cabins. The grounds included a bathhouse, a hospital, and a meetinghouse that was used as a nursery for the enslaved workers’ children during the week and as a church on Sundays. Originally an allée of oaks led from the house to the river; it was destroyed as levees were enlarged over the course of time.
Postbellum Operations
The Civil War began just two years after the house was completed. John Randolph, like many other Louisiana planters, moved with most of his enslaved workers to Texas during the war to raise cotton. Emily Randolph stayed at Nottoway with their two youngest children in an attempt to preserve their home from destruction. The plantation grounds received heavy damage from shelling, as both Confederate and Union troops occupied the land, but the house itself emerged largely unscathed. After the war, Randolph contracted fifty-three of his formerly enslaved workers to return to work on his Louisiana lands. Through a number of shrewd financial maneuvers in the drastically changed postwar economy, Randolph managed to hang on to his land and even buy property from other bankrupt planters, but he, too, was losing money when he died in 1883. His widow sold the plantation six years later, and Nottoway subsequently had a succession of owners. Nottoway is now open for tours and advertises as a “plantation resort,” with overnight accommodations, a restaurant, a swimming pool, and tennis courts.
Adapted from Karen Kingsley’s Buildings of Louisiana, part of the Buildings of the United States series commissioned by the Society of Architectural Historians and published by Oxford University Press.
