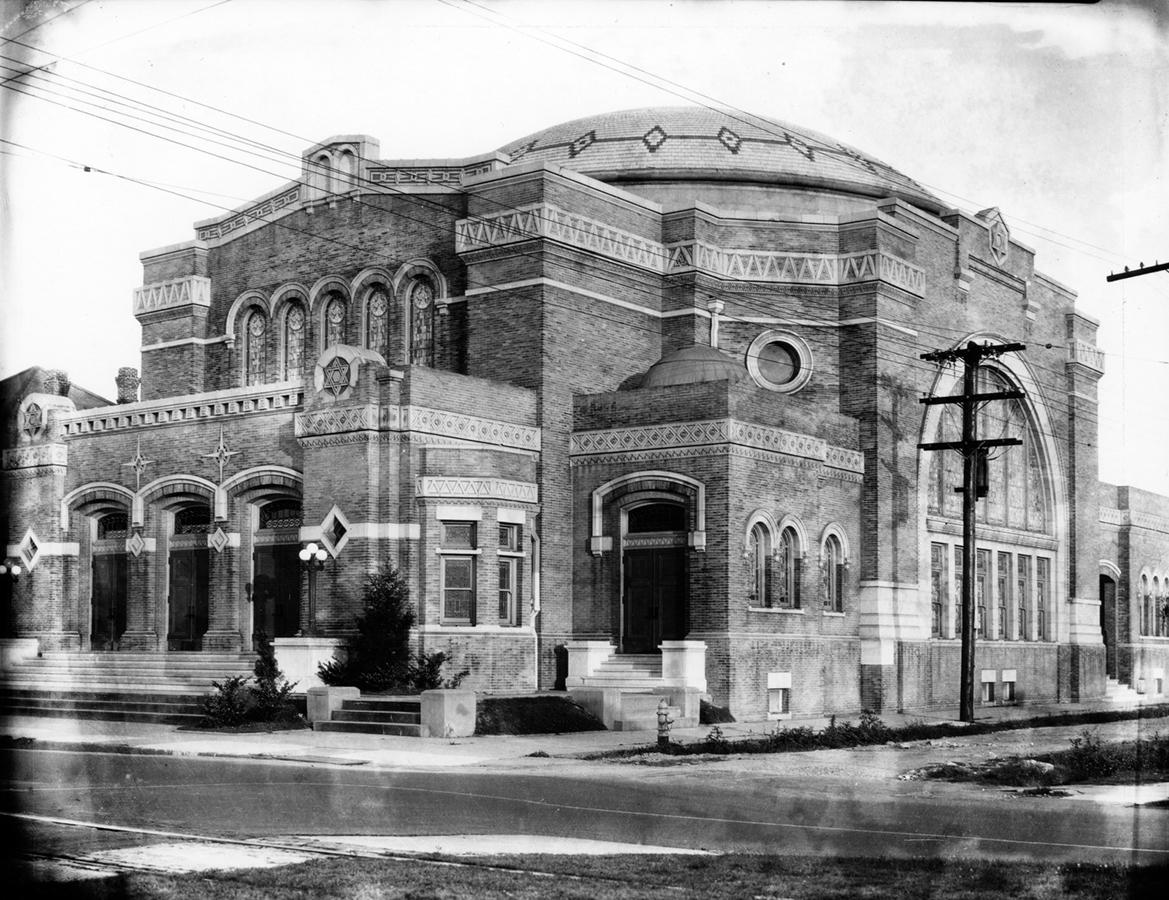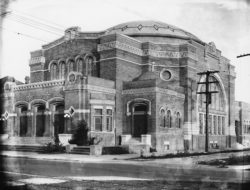Touro Synagogue
Touro Synagogue was designed by Emile Weil in 1907.

Courtesy of The Historic New Orleans Collection
Touro Synagogue. Charles L. Franck Photographers; Nancy Ewing Miner, photographer
Touro Synagogue was named for Judah Touro (1775–1854), a descendant of the Touro family of Newport, Rhode Island. A significant figure in New Orleans, he bequeathed his fortune to a wide variety of Catholic, Protestant, and Jewish charitable institutions and to Touro Hospital, formerly the Hebrew Hospital. Touro Synagogue’s congregation was formed in 1881 by the merger of German and Spanish Portuguese congregations. Emile Weil won the synagogue’s design competition in 1907 with his scheme for a low-domed, Byzantine-influenced structure, a solution adopted by many synagogues for its Middle Eastern origins. The synagogue—a prominent Uptown New Orleans landmark located at 4238 St. Charles Avenue—is constructed of beige pressed brick and ornamented with polychrome glazed terra-cotta bands and cornices; the dome’s pale green tiles are interspersed with yellow and blue. The main auditorium, covered by a shallow dome, seventy-one feet in diameter, has two walls of stained-glass windows in varied shades of gold and green.
Nathan Kohlman (1883–1957) designed the Sabbath school at the rear of the temple, which shows Islamic influences in its colorful entrance composed of three arches framed by a larger arch. The multipurpose addition (1989) next to the synagogue on St. Charles Avenue is linked to it by an arcade. It echoes, in a simplified and more angular composition, the forms and decoration of the original building. It includes classrooms, a 120-seat chapel, and stained-glass windows designed by New Orleans artists Ida Kohlmeyer and Gene Koss.
Adapted from Karen Kingsley’s Buildings of Louisiana, part of the Buildings of the United States series commissioned by the Society of Architectural Historians and published by Oxford University Press.
