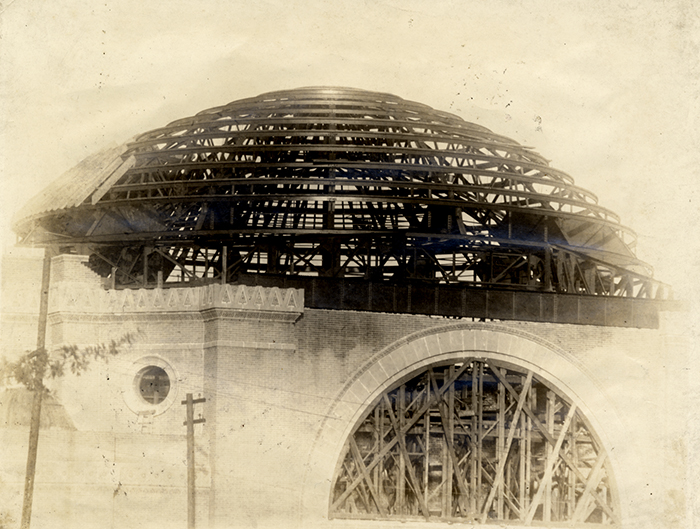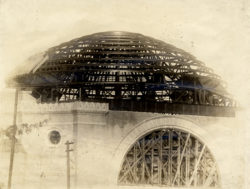Emile Weil
Known for the vast range of buildings he designed, Emile Weil played an important role in Louisiana';s architecture in the first third of the twentieth century.

Courtesy of Louisiana State Museum
Touro Synagogue. Teunisson, John N. (Photographer)
Known for the vast range of buildings he designed, Emile Weil played an important role in Louisiana’s architecture in the first third of the twentieth century. His commissions included shops and stores, theaters, banks, churches and temples, schools and other institutional buildings, park pavilions, warehouses and industrial buildings, a powerhouse, a country club, and many houses. Weil was as adept at working in the current styles of his era as he was in fashioning a variety of building types. Most of his work is in New Orleans and its suburbs, but he also designed buildings for clients along the Gulf Coast from Texas to Florida.
Early Life and Career
Born in New Orleans on January 20,1878, Emile Weil was the son of Max Weil and Mina Levy. He graduated from Tulane University, where he studied under artist William Woodward. After employment as a draftsman with several local architects, Weil established his own architectural practice in 1899. He kept abreast of the latest national trends and possessed a large library of architecture books and journals.
His skill with different styles is evident in three houses he designed in New Orleans early in his career. In 1905, , he provided a robust Richardsonian Romanesque house at 3804 St. Charles Avenue for Mrs. Charles Newman. In 1916, he designed a handsome Beaux-Arts mansion at 5531 St. Charles for Emanuel Benjamin. And in 1923, Weil designed a Mediterranean style house at 14 Audubon Boulevard.
Weil’s body of work reveals his preference for the symmetry and regularity of Beaux-Arts classicism. Classical or Renaissance forms are particularly apparent in the banks he designed in New Orleans. The fourteen-story Whitney National Bank of 1911 at 228 St. Charles Avenue, designed in collaboration with the noted New York City firm of Clinton and Russell, exhibits a classical rhythm of window and pilaster. In 1922Weil added a Renaissance-inspired arcade to Thomas Sully’s Hennen building. The lower floors of the Canal Bank and Trust Company, built in 1927 at 210 Baronne Street, repeat that theme. He described his design for the nineteen-story bank as having a “Florentine flavor of the Early Roman Empire” with an Italian interior. In 1907, he shaped the facade of a two-story branch for the same banking company in the Algiers neighborhood as a Roman triumphal arch. Weil designed several compact rectangular one- and two-story banks throughout New Orleans. All have their exterior walls articulated by attached columns or pilasters, transforming them into little temples of commerce.
Venetian Italian influences appear in the 1911 Leon Fellman Building at 810 Canal Street, with its polylobe arches. Also on Canal Street, at No. 923, is one of Weil’s masterpieces, although here his inspiration is purely American and contemporary. The Kress building of 1912–1913, though wedged between much larger flanking buildings, shines with its eye-catching facade of white terra-cotta ornamented with polychrome terra-cotta geometric patterns inspired by the decorative work of architect Louis Sullivan.
Weil’s warehouses and automobile showrooms, such as that for the Bohn motor company, revealed the strong influence of the great industrial designer Albert Kahn of Detroit. This is evident in the clear demarcation of window bays by prominent piers that rise from the ground and sometimes extend above the roofline, concluding in a curved or stepped shape. These buildings also reveal the impact of European modernism on Weil’s work. Although many of his designs were inspired by great works of architecture and nationally known architects, they were inventive reinterpretations, never mere copies. And the sources he selected were always appropriate for or symbolic of the function of the building.
Among the religious buildings Weil designed in New Orleans, the Touro Synagogue of 1909, for which he won a design competition, is a rendition of the popular Byzantine-influenced model, with its compact silhouette and shallow dome. Less traditional were his designs for Beth Israel synagogue in 1924 and Anshe Sfard synagogue in 1925. In the town of Plaquemines, the church of St. John the Evangelist is a rendering of Italian early Christian and Romanesque forms. Weil designed this with the talented Albert J. Bendernagel, who joined Weil’s firm around 1925.
Later Career
By the mid-1920s, Weil’s reputation had spread beyond New Orleans, as evidenced in commissions in several southern states. Perhaps a desire for national recognition prompted his submission to the 1922 international competition to design the Chicago Tribune building in Chicago; he did not win.
Weil’s most important works during the 1920s were his theater designs for towns in the Gulf Coast states. Most notable are those for the Saenger chain of theaters owned by the Saenger brothers of Shreveport. Weil designed seven for them: in Texarkana (1924); Pine Bluff, Arkansas (1924); Shreveport (the Strand, 1925); Pensacola, Florida (1925); Mobile, Alabama (1926); New Orleans (1927); and Hattiesburg, Mississippi (1929). The enchanting interior of the New Orleans theater presents a fantastical illusion of a Mediterranean night in the then-popular atmospheric style. Weil also designed, though not for the Saengers, the Hamasa Shrine Temple (1923) in Meridien, Mississippi, and the Tivoli Theater (1927), now Rhodes Pavilion, in New Orleans; the latter’s exterior frieze derives from that of the Parthenon in Athens.
For all their historical allusions, Weil’s plans were up-to-date and met the needs of his contemporary clients. In the illustrated essay he wrote on the Canal Bank and Trust Company, he made particular reference to the building’s up-to-the-minute conveniences, which included ten high-speed automatic elevators. More generally, Weil’s architecture is solid and grounded, emphasizing weight and materiality: blocky rectangular shapes, walls articulated by classical elements, and the richness and texture of stone, marble, and brick.
Weil was active locally in the professionalization of architecture. In 1910, he was one of the twenty-one members of the newly formed Louisiana chapter of the American Institute of Architects. His work was featured in national and regional magazines: Architectural Record, Southern Architect, Architectural Art and its Allies, and Western Architect. Weil closed his office in the 1933. He died in New Orleans in 1945. The Southeastern Architectural Archive, Tulane University Libraries, holds records of some of his work.
