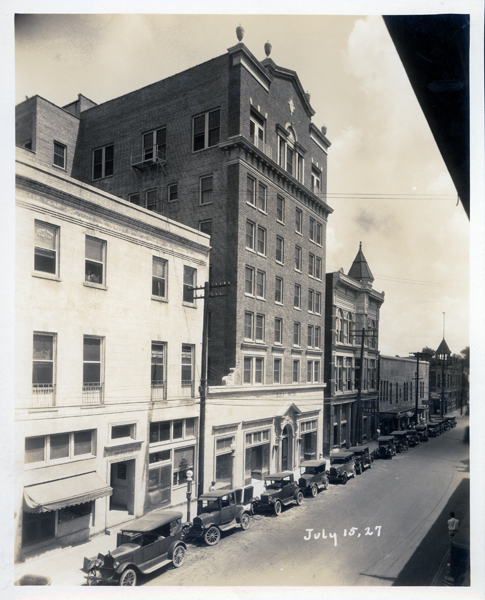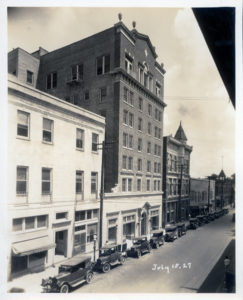Weiss, Dreyfous and Seiferth
The architectural firm of Weiss, Dreyfous and Seiferth is best known for designing public buildings in the 1930s, many of which were commissioned by Governor Huey Long.

Courtesy of Louisiana State University Libraries, Special Collections
Eola Hotel in Natchez, Mississippi. Norman Studio (Photographer) Weiss, Dreyfous and Seiferth (Architects)
Though already successful in the 1920s, the firm of Weiss, Dreyfous and Seiferth is best known for its portfolio of public buildings built during the 1930s, many commissioned by Governor Huey P. Long. For example, Long selected the firm to design the new Louisiana State Capitol in Baton Rouge, as well as several structures on the campus of Louisiana State University (LSU). The firm also proved popular with the administrators of New Deal programs like the Public Works Administration (PWA), which financed additional building at LSU, the construction of a new Charity Hospital building, and projects at the emerging regional universities.
Leon C. Weiss, a Tulane engineering graduate, began his architectural practice in 1912 and formed a partnership with Felix Julius Dreyfous in 1920. Solis Seiferth joined them that year and was made a partner in 1923. The three architects worked together as Weiss, Dreyfous and Seiferth until 1940, when Weiss was convicted of fraud involving a building contract at Louisiana Technical University in Ruston. Dreyfous and Seiferth continued to practice together, and James H. Gibert joined their firm in 1952. After Dreyfous retired in 1960, Seiferth and Gibert remained in business until 1970. Weiss established a firm with Edward Silverstein after his release from jail.
Developing a Style
Like many architects in the early twentieth century, Weiss, Dreyfous and Seiferth built in a variety of architectural styles. In the late 1920s, they designed three major hotels: the Jung Hotel and the Pontchartrain Hotel, both in New Orleans, and the Eola Hotel in Natchez, Mississippi. They also designed the Flonacher House, on Audubon Place in New Orleans, in the Spanish Colonial Revival style. Seiferth’s own house and the governor’s mansion for Huey Long (now known as the Old Governor’s Mansion) were also built in the Colonial Revival style. But the architects were also willing to embrace new trends like Art Deco and even European modernism. The Shell Petroleum Company’s administrative office at the Norco refinery is Art Deco, as was Shushan Airport (now known as Lakefront Airport) in New Orleans.
In the 1930s, the firm continued to experiment with the modernist style. The Farnsworth Apartments on New Orleans’ St. Charles Avenue have window bands and flat roofs typical of Streamlined Moderne style. Similarly, the Walgreens Drugstore on Canal Street exhibits that style’s rounded corners. The Feibleman House in Metairie embraces Bauhaus modernism with its severe geometry and white stucco walls. The firm also designed or remodeled fourteen drugstores for the Katz and Besthoff (K&B) chain.
Weiss, Dreyfous, and Seiferth embraced innovations in materials as well as style. In 1935, the Lone Star Cement Corporation commissioned the firm to design a concrete modern house of modest expense on North Claiborne Avenue in New Orleans. Hollow-ribbed walls accommodated pipes and provided insulation. The exterior was geometric with wraparound windows and a low, hipped roof.
Public Architecture
For public buildings, the firm adopted a style then popular with architects who wanted to be modern, but were not prepared to go as far as European modernism. The exterior retained a discernable classical composition with a base, pilasters, and an entablature. But Art Deco designs characterized the window treatments, doors, railings, and light fixtures, which were constructed of modern materials like aluminum. Because the PWA funded many public buildings at the time, some historians now call the style “PWA Moderne.”
Many parish courthouses built during this period exhibited this style, including the St. Bernard Parish Courthouse, built between 1938 and 1940. Fluted pilasters divide the four door and window bays on the smooth limestone façade, while stylized floral patterns soften the severity of the composition. Sensuously curved aluminum stair railings and bold, cylindrical, pendant light fixtures, in the Art Deco style, ornament the two-story lobby.
Much of the firm’s work involved educational facilities. During his term as governor, Huey P. Long chose Weiss, Dreyfous and Seiferth to build a drama building, a field house, Pleasant Hall, O. K. Allen Hall, and La Maison Française at LSU. In the late 1930s, PWA financing allowed additional construction including Himes Hall, the geology building, the faculty club, and three women’s dormitories. The PWA also facilitated the growth of regional universities around the state; entire campuses were built almost from scratch. In the 1930s, the firm was responsible for three buildings at McNeese State University in Lake Charles, seven for Southeastern Louisiana University at Hammond, and twelve for the University of Louisiana at Lafayette. The buildings at Lafayette are examples of Colonial Revival architecture, while the ones at McNeese are typical of PWA Moderne. More adventurous in Hammond, the firm designed a simple, semicircular portico at the entrance of the Ralph R. Pottle Music Building to complement its Streamlined Moderne composition of rounded corners. Similarly, Campbell Hall has corner window treatments, and the house built for the president is crisply Moderne.
Conclusion
The state’s premiere architects during the 1930s and 1940s, Weiss, Dreyfous and Seiferth left Louisiana an important architectural legacy. They helped make Huey Long’s dreams a physical reality and assisted the PWA as it built a tremendous amount of infrastructure in a relatively short period of time. Their influence continues to live in the form of landmarks such as Charity Hospital, the St. Bernard Parish Courthouse, and several dozen university buildings across the state.
