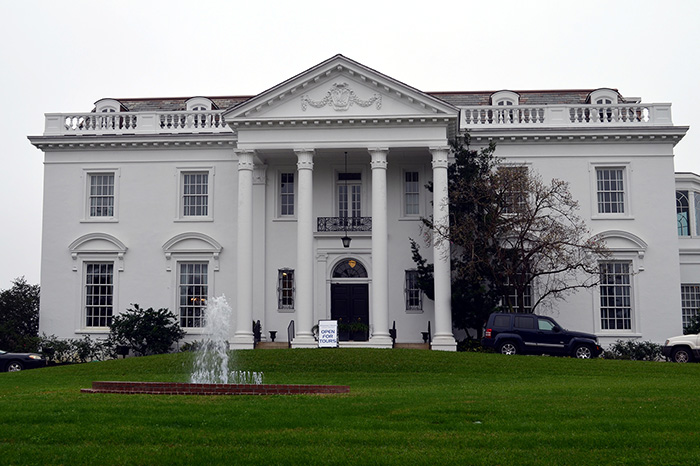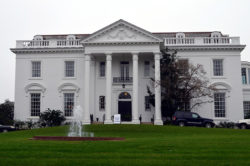Old Governor’s Mansion
Huey P. Long ordered the construction of the Old Governor's Mansion in 1929, replacing the first Governor's Mansion which was built in 1857.

Courtesy of Wikimedia Commons
The Old Louisiana Governor's Mansion in Baton Rouge, Louisiana. Niagara
When Huey Long was inaugurated as governor in 1928, he refused to move into the governor’s residence, complaining that the house, built in 1857, was run down and full of rats. Within two years, Long had built a new governor’s mansion, and its similarities with the White House in Washington have tempted many to speculate that the governor was rehearsing for the real thing. Indeed, Long’s presidential ambitions, bolstered by the publication of his book My First Days in the White House (1935), were well known.
When the state treasurer informed Long that he needed approval from the legislature to fund construction of the building, he secured a $150,000 loan from the State Board of Liquidation, the state office in charge of borrowing money. Long ordered convicts from the Angola State Penitentiary to demolish the existing governor’s mansion before he received authorization to build the new house. In 1929, when anti-Long forces attempted to remove the governor from office, two of the nineteen articles of impeachment addressed the destruction of the governor’s mansion and the unknown whereabouts of its valuable furnishings. Long responded to criticism that previous governors had found the original home adequate by saying, “It reminds me of the old man who keeps a boarding house. When one guest complains that the towel is dirty, he says, ‘People have been wiping on that towel for a month without complaining. I don’t see what’s the matter with you.’ ”
The new, two-story mansion was designed by Weiss, Dreyfous and Seiferth, the same firm that created Long’s modern capitol building, but in contrast to the capitol skyscraper, the governor’s residence draws on historic precedent. It is constructed of brick, covered with plaster scored to resemble stone, and painted white. Like many of this firm’s designs, the composition takes a three-part form, with an emphasized center bay, in this case fronted by a portico of four Corinthian columns, thirty feet high. These support a pediment ornamented with the state’s symbol, a pelican feeding her young. An encircling balustrade atop the building largely obscures the mansard roof and its dormer windows. The central entrance opens onto a large stair hall and curving staircase flanked by rooms of various sizes; among them is the East Room, a formal reception area, thirty-three by fifty-five feet, which has an elaborate gilded cornice. On the upper floor is the Oval Room, which was used as an informal sitting area.
Leon Weiss, the architect, supervised construction, and his wife, Caroline Dreyfous Weiss, reportedly helped select the mansion’s sumptuous furnishings, which cost $22,000. The residence was inhabited only until 1961, when Gov. Jimmy Davis moved into a new but equally traditional-looking mansion, in the Antebellum Revival style, designed by William Gilmer, located at 1001 Capitol Access Road. The Old Governor’s Mansion was renovated and opened in the 1970s as a historic house museum, and in the 1990s it was restored through the efforts of Alice Foster, wife of Gov. Mike Foster, and the Foundation for Historical Louisiana. Interior restoration included repairing the dining room’s “Scenic American” wallpaper—a 1970s reproduction of the original paper—and the gilding on the East Room’s elaborately ornamented cornices. Landscape architect Lorrie Henslee brought back the mansion’s former rose garden.
The Old Governor’s Mansion is open for tours and special events and houses the offices of the Foundation for Historical Louisiana.
Adapted from Karen Kingsley’s Buildings of Louisiana, part of the Buildings of the United States series commissioned by the Society of Architectural Historians (www.sah.org) and published by Oxford University Press.
