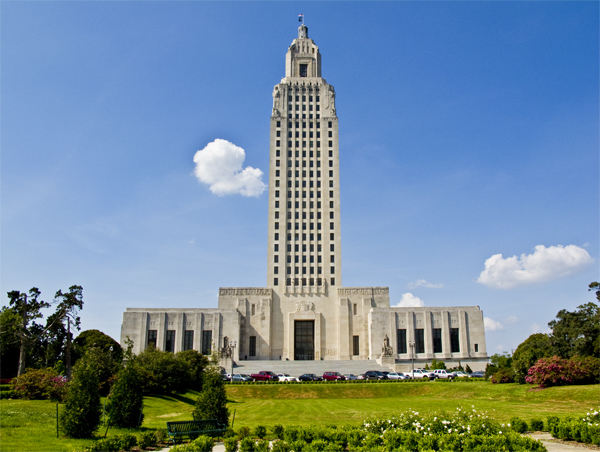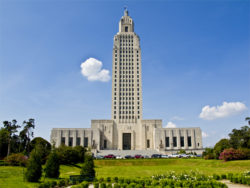New State Capitol
The New State Capitol building was part of Governor Huey Long’s public works campaign to improve the state’s physical infrastructure.

Photo by Andrea Ferguson
Color reproduction of a photograph of the the new Louisiana State Capitol Building.
Towering over Baton Rouge, the Louisiana State Capitol building is one of the state’s best known and most recognizable landmarks. Completed in 1932, the capitol building was part of Huey Long’s public works campaign to improve the state’s physical infrastructure. That the 450-foot, 34-story steel-framed and limestone-clad building—the nation’s tallest capitol building—was constructed during the Great Depression, stands as a testament to Long’s vision and determination. The building’s striking style illustrates the talent of its architects, the design firm of Weiss, Dreyfous and Seiferth, and the popularity of Moderne architecture in the 1930s. (Though often described as Art Deco, the state capitol is more representative of Moderne architecture.)
Planning for the building began as early as 1928, when Long reportedly told the prominent New Orleans architectural firm of Weiss, Dreyfous and Seiferth that he wanted a tall building. Despite the economic strain brought on by the Great Depression, Long pressured the state legislature to appropriate funds for the new capitol during the 1930 legislative session; construction began by the end of the year.
Knowing that Long wanted a tall building, Weiss, Dreyfous and Seiferth turned to the Nebraska State Capitol building, designed by the prominent architect Bertram Goodhue, for inspiration. As in the Nebraska capitol, they placed the two legislative chambers on the main level, one on each side of the office tower rising above them. The offices of the executive branch, including the governor’s office, were placed in the projecting rear wing. The twenty-seven-acre site provided a means of separating the building from downtown Baton Rouge. The extensive gardens and landscaping surrounding the building eliminate visual competition from nearby buildings.
Exterior Design
Two monumental groups of sculpture flank the steps and mark the capitol’s dramatic entrance. The sculptures were created by Lorado Taft, the senior member of a team of prominent sculptors assembled by Weiss, Dreyfous and Seiferth. While the sculptural group on the right embodies patriotism, the group on the left symbolizes the spirit of the pioneers. Lee Lawrie, who also worked on the Nebraska State Capitol, carved the frame surrounding the main entrance doors, including the eagles that flank the state’s shield at the top. The horizontal panels on either side of the doorway are the work of Adolph Weinman and depict government on the left and liberty and peace on the right panel.
Moving up the tower above the doorway are six figures, also carved by Lawrie, depicting the governments of Louisiana. Interestingly, Lawrie showed Native Americans at each end of the group, with France, Spain, the Confederacy, and the United States between them. Atop the first stage of the tower stands a lengthy sculptural frieze, carved by Ulric Ellerhusen, depicting the history of Louisiana. Given its distance from the ground, it is difficult to appreciate this frieze without using binoculars.
Proceeding up the tower to the twenty-second floor, one finds more of Ellerhusen’s work. At each corner of the tower are colossal relief figures depicting law (in the southwestern corner), science (in the southeastern corner), philosophy (in the northeastern corner), and art (in the northwestern corner). All four figures are allegorical and female in form. Capping the tower is the so-called Spiritual Temple, designed by Lawrie. The electric beacon at the tower’s top is supported by four powerful eagles, perhaps the most distinctive figures on the exterior.
Interior Design
Inside the building, visitors first encounter the ornately decorated Memorial Hall, rising two stories. The architects used two dozen different types of colored stones in the 35- by 120-foot space. Accentuating the stones, the entrances to the two legislative chambers and the elevators are made of bronze. The walls are divided into panels by pilasters of Italian red marble. At the center of the floor is a bronze relief map of the state, designed by the architect Solis Seiferth. New Orleans sculptor Angela Gregory created the railing around the map and incorporated the pelican motif from the state flag into its design.
The elevator doors bear portraits of the Louisiana governors who preceded Long, while a bronze portrait medallion of the Kingfish appears above each of set of doors. Both sides of the doors leading into the Senate and House chambers are devoted to scenes from Louisiana history. The Piccirilli Brothers’ studio in New York City created all of the bronze work. American muralist and illustrator Jules Guerin painted the murals that appear above the doorways into the legislative chambers. The goddess of agriculture appears on the west wall, while the goddess of knowledge ornaments the east wall.
The decoration of the Senate and House chambers takes its inspiration from Memorial Hall. The Senate chamber uses the same red marble for its pilasters and half-columns. More subdued in tone, the House chamber features lighter colored marble for its walls.
On September 9, 1935, Huey Long, then a US Senator, was assassinated in the hallway outside the governor’s office. He was eventually buried in the park in front of the capitol. In 1940 the state legislature hired New York sculptor Charles Keck to create a monument for Long’s grave. Keck’s memorial features a bronze figure of Long standing on a marble base, out of which rises a representation of the building. The Louisiana State Capitol continues to symbolize Long’s vision for Louisiana, as well as the architectural achievement of its creators.
