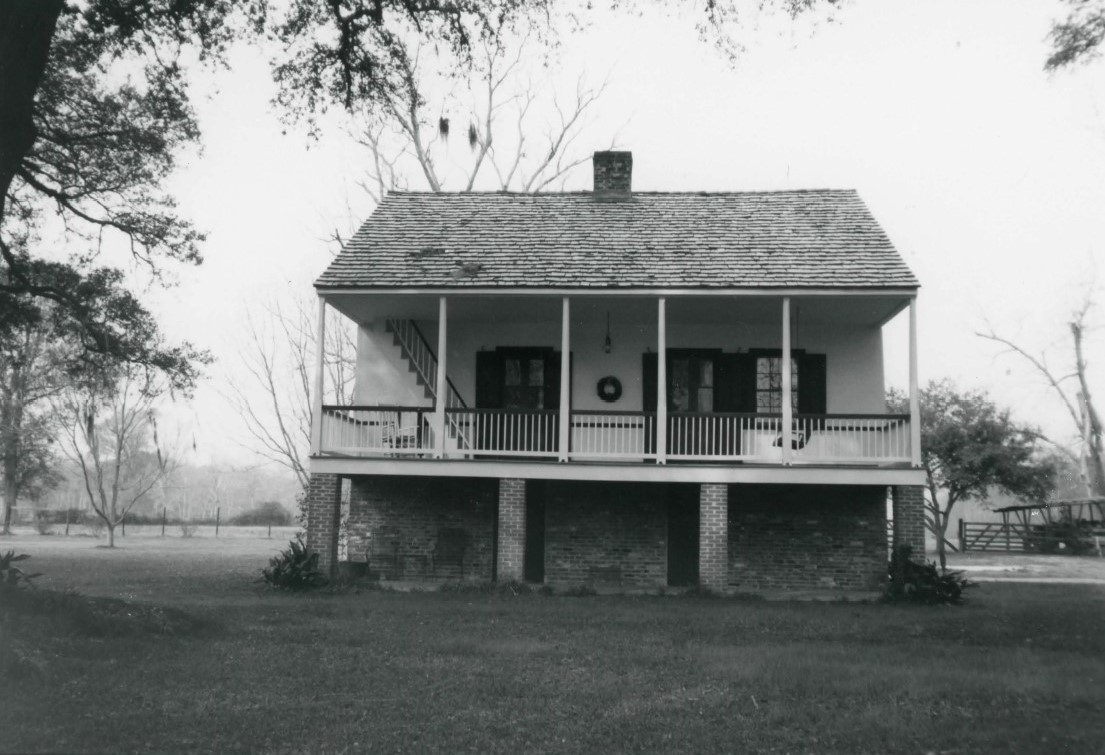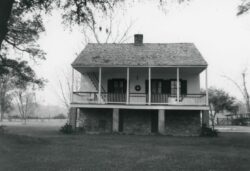LeBeau Plantation
The LeBeau House plantation occupies one of the narrow lots typical of The Island, the area between the Mississippi and False rivers.

United States Department of the Interior, National Park Service
Photograph of LeBeau House submitted as part of the structure's nomination to the National Register of Historic Places. Photo by Robert Smith.
Sugarcane planter St. Ville LeBeau built a Creole-style raised cottage in Chenal that has a brick first floor, bousillage second story, and a gable roof that incorporates within its pitch the front gallery. The six slender columns supporting the gallery are typically not aligned with door and window openings. The ground floor was originally used for storage. The upper floor, the principal living space, consists of two large front rooms with a double fireplace between them; instead of the usual open loggia, a large room is flanked by corner cabinet rooms. Access to the third level, or attic, was provided by a narrow set of stairs on the front gallery; these steps still exist, but interior stairs were added in the twentieth century. Constructed of wide cypress boards, the outside kitchen was probably built at the same time as the house.
The LeBeau House occupies one of the narrow lots typical of “The Island,” as the area between the Mississippi and False Rivers is known in Pointe Coupee Parish. Both the lots and the houses were much larger on the western side of the False River, along Louisiana Highways 416 and 1. Two other galleried homes on The Island that are similar to the LeBeau House and are representative of this type of smaller plantation house (both circa 1840) are the Jean Baptiste Bergeron House (13769 Chenal Road) and the Valmont Bergeron House (13861 Chenal Road), although the latter differs from the type in being only slightly raised above the ground.
Adapted from Karen Kingsley’s Buildings of Louisiana, part of the Buildings of the United States series commissioned by the Society of Architectural Historians (www.sah.org) and published by Oxford University Press.
