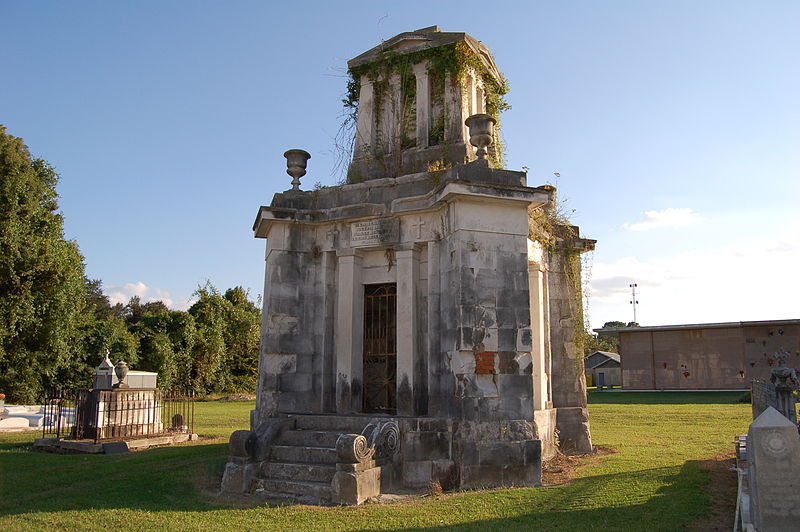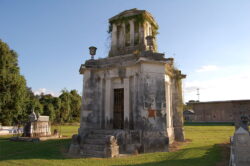Ascension of Our Lord Catholic Church Cemetery
This Catholic cemetery in Donaldsonville was laid out in a grid plan shortly after the church parish was founded in 1772.

Photo by Wikimedia Commons user Z28scrambler
The Landry family tomb in 2010.
The Ascension of Our Lord Catholic Church Cemetery in Donaldsonville was laid out on a grid plan shortly after the church parish was founded in 1772. It contains several interesting raised tombs of stuccoed brick or stone featuring temple fronts of different styles, which date from the mid-nineteenth century.
Bringier Tomb (1845)
The Bringier family tomb, at the Opelousas Street side of the cemetery, is four vaults high and four vaults wide. The tall marble tomb has acroteria at its corners and is surmounted by a marble cloth–draped urn. Two sides of the tomb are decorated with giant arches flanked by inverted torches (symbols of extinguished life), although one side has been damaged. The tomb’s design is attributed to Jacques Nicolas Bussière de Pouilly on the basis of its similarity to his design for the Iberia Society tomb (1843–1854) in St. Louis Cemetery No. 2 in New Orleans. Michel Doradou Bringier of L’Hermitage Plantation, who died in 1947, was the first to be buried here. The tomb also contains the remains of those who married into the family, such as Duncan Kenner of Ashland Plantation.
Landry Tomb (1845)
The monumental burial vault of the Landry family—whose members owned plantations in Ascension and St. James Parishes—dominates all other aboveground tombs in the cemetery. Arthur Scully Jr., biographer of architect James Dakin, makes a convincing case that the tomb is a Dakin design, basing his argument on Dakin’s drawing for a similar tomb and on the Landry tomb’s architectural features. Set on a heavy base, the tomb rises in two stages that are treated as separate temple-like constructions but unified by similar architectural features. The lower stage is entered through an iron gate above a flight of four steps with elaborately scrolled sides. Similar to this side, the other three are articulated with Doric piers but set in blind porticoes between four massive battered corner piers crowned with urns. The tomb’s upper stage is composed of a tall pavilion top, again with paired piers set in antis in blind porticoes, but crowned with pediments. Piers in antis are an identifying feature of Dakin’s work, as seen at the Arsenal in New Orleans.
Dakin’s design of the Landry tomb—with the reductive massing and decoration, two stages, and heavy chamfered corners that emphasize the sense of weight—has echoes of English architect John Soane’s early nineteenth-century tombs. Nevertheless, Dakin’s design is imaginative and impressive.
Adapted from Karen Kingsley’s Buildings of Louisiana, part of the Buildings of the United States series commissioned by the Society of Architectural Historians (www.sah.org) and published by Oxford University Press.
