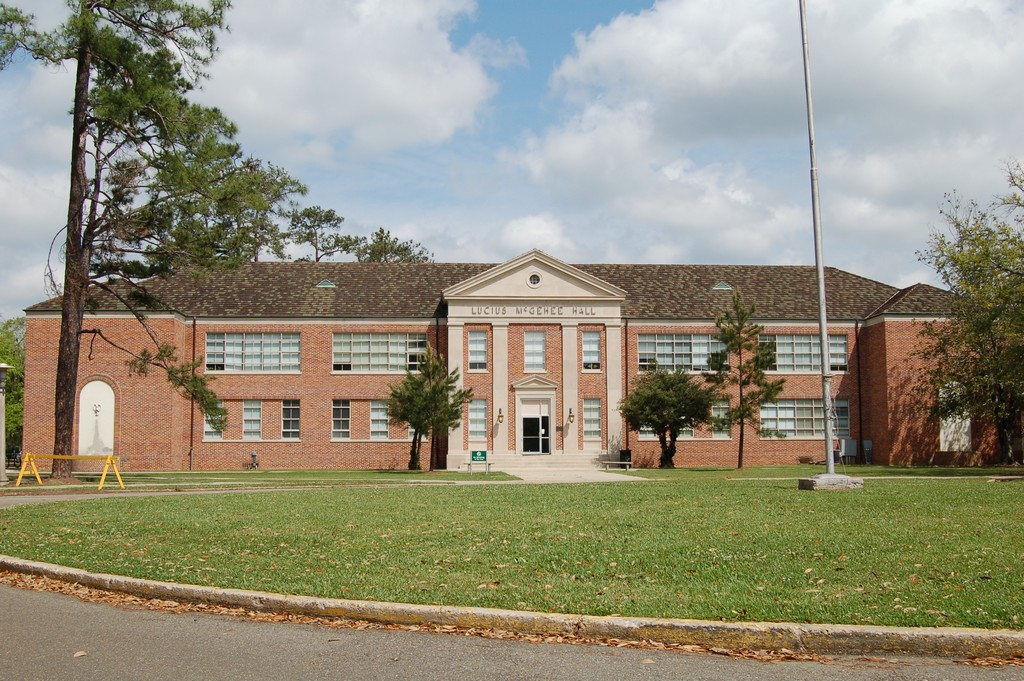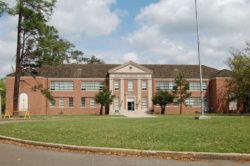Southeastern Louisiana University
Southeastern Louisiana University, founded in 1925 as Hammond Junior College, was brought into the state system of higher education in 1928.

Photo by Wikimedia Commons user Z28scrambler
Lucius McGehee Hall (1934) at SLU was designed by Weiss, Dreyfous and Seiferth.
Southeastern Louisiana University (SLU), founded in 1925 as Hammond Junior College, was brought into the state system of higher education in 1928 and renamed Southeastern Louisiana College. In 1927 fifteen acres of land in the northwest section of Hammond were purchased as the site for the new campus. The site included the Hunter Leake House, which the school used as its building until new ones were constructed. Several buildings added in 1940, which were funded by the Public Works Administration (PWA), were designed by Weiss, Dreyfous and Seiferth. Rapidly increasing student enrollment beginning in the 1950s set off a new wave of construction. One notable addition is the cafeteria building (1958) by Desmond-Davis Architects (John Desmond and William Burks, designers), whose forms were inspired by the acclaimed glass-walled, pavilion-like academic buildings designed by Mies van der Rohe for the Illinois Institute of Technology, Chicago, in the 1940s.
Lucius McGehee Hall (1934) by Weiss, Dreyfous and Seiferth was the first permanent building constructed at SLU, set at the head of a landscaped avenue that forms the principal entrance to the university. The symmetrical two story brick building has a central entrance outlined by Doric pilasters and a pediment. Metal-sash factory windows are placed in even rows. The interior has suffered alterations, including lowered ceilings. Named in honor of physician Lucius McGehee, one of the founders of Hammond Junior College, the building originally housed administration and classroom spaces. Preceding and flanking McGehee Hall are two PWA-funded red brick academic buildings designed by Weiss, Dreyfous and Seiferth: on the right is the angular Moderne Science Building (1939), and on the left is the more streamlined Moderne former library (1940), now Clark Hall,which houses an art gallery.
With its flat roof and metal-frame windows that wrap around the corners of the structure, the President’s House (1940) is the most boldly modernistic design of all Weiss, Dreyfous and Seiferth’s contributions to the campus. Interior ceiling heights are expressed on the exterior by horizontal projecting eaves, and a single vertical note is struck by the crisp-edged chimney stack on one side of the house. Although the design attempts to negate a sense of weight and mass, the coziness of the red brick walls keeps the house firmly grounded.
The Ralph R. Pottle Music Building (1940) was designed by Weiss, Dreyfous and Seiferth, but this PWA-funded building was completed under the supervision of Favrot and Reed, with Frederick J. Nehrbass as associate architect. The plaque on the building omits the name of the firm responsible for the design, presumably because Leon Weiss was indicted for mail fraud in 1940 in connection with Louisiana’s political scandals of the late 1930s. (The firm’s name is also omitted at the University of Louisiana at Lafayette.) The building is a handsome Moderne design with a semicircular portico of fluted concrete piers. The corners are smoothly rounded; setback wings and a set-back upper section have fluted concrete panels between the windows.
St. Albert’s Catholic Student Center (1960), designed by John Desmond and William Burks for Desmond-Davis Architects, consists of a two-story chapel and a pair of two-story buildings organized around a small courtyard. All three buildings are of steel frame construction, with the frame exposed on the exterior to reveal the logic of each structure. The chapel’s sidewalls of glass emphasize the clarity of the structural frame and allow natural light to flood the interior—hallmarks of Desmond’s work at that time. The single-space interior is covered by a transverse folded-plate roof, and the apse wall is constructed of brick. The glass walls of the two support buildings are shaded by brise-soleils made of thin strips of wood and attached to the steel-frame exoskeleton.
Adapted from Karen Kingsley’s Buildings of Louisiana, part of the Buildings of the United States series commissioned by the Society of Architectural Historians (www.sah.org) and published by Oxford University Press.
