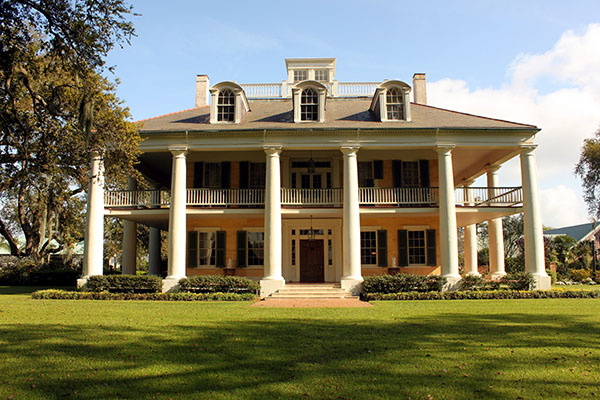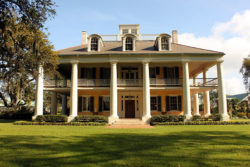Houmas House Plantation
Houmas House Plantation in Darrow is an excellent example of the peripteral type of Greek Revival architecture in which the main structure is surrounded by grand columns, each with an uninterrupted span from ground level to the roofline.

Courtesy of Flickr
Houmas House Exterior. Hadinata, Prayitno (Photographer)
Houmas House, on the east bank of the Mississippi River near Burnside, Louisiana, is recognized as an important regional variation on the Greek Revival style that was used by many grand plantation homes in Louisiana and elsewhere in the South. Changes in ownership through the years have led to changes in appearance, but the house and grounds today more accurately reflect their 1840s appearance.
Despite extensive investigation, the exact chronology and early building history of Houmas House remain unknown. What is documented is that it stands on land purchased in 1774 from the Houma Indians; that by 1809 a house existed on the site, perhaps built by William Donaldson and John W. Scott, who then owned the land; and that General Wade Hampton (1752–1835), from South Carolina, acquired the plantation in 1811. It has been generally accepted that the two-story, four-room brick house now attached to the rear of the main house was constructed by Donaldson and Scott, and that John Smith Preston and Caroline Hampton Preston (Wade Hampton’s daughter) built the big house when they moved to the plantation in 1840. Since records show that Wade Hampton II (Wade Hampton’s son) purchased building supplies in 1830, it has been suggested that the front section of the house and the columns that surround it on three sides should be dated 1830 rather than 1840. However, John Preston’s authorship of the design can be argued on the basis of his well-known patronage of the arts and commitment to classical aesthetics, as evidenced in his sponsorship of sculptor Hiram Powers’s trip to Italy.
Architectural Features
This two-and-one-half-story Greek Revival mansion is constructed of stucco-covered brick and shaded by a monumental Tuscan columned gallery along the front and sides. The hipped roof has Federal arched dormers and a belvedere. The house has a wide central hall and is three rooms deep, with a spiral staircase set in a rear vestibule. Wide doors connect the dining room and parlor, which have black marble mantles. On each side of the house is a hexagonal two-story brick garçonniere (ca. 1840) with an ogee-shaped roof, but these are more ornamental than functional, as they measure only ten feet on each side. A short allée of four live oaks leads to the house; the other trees were destroyed for a setback of the Mississippi River levee.
In 1857 the Prestons sold the house, twelve thousand acres, and 550 slaves to John Burnside, an Irish immigrant and New Orleans merchant, for $1 million. Burnside expanded the plantation’s acreage, built four sugar mills, and acquired other plantations in Ascension and St. James Parishes. By 1862 Burnside was the nation’s foremost sugar producer, turning out 5,150 hogsheads of sugar (approximately five million pounds). In 1860 he was recorded as owning 753 slaves who lived in 192 cabins, although Joseph Menn, in his study of Louisiana’s large slaveholders, believes this was the total number of slaves on Burnside’s four holdings in Ascension Parish. Burnside was also known for the lavish balls he held at Houmas House. During the Civil War, General Benjamin Butler attempted to occupy the plantation house, but Burnside claimed immunity by convincing Butler he was a British subject.
Postbellum Operations
Burnside never married, and on his death in 1881 Houmas House passed first to his business associate Oliver Beirne and then through the Beirne family to Colonel William Porcher Miles of South Carolina. Before he acquired the plantation in 1889, Miles had represented South Carolina in Congress and served as mayor of Charleston. When his son Dr. William Miles Jr. inherited the plantation in the early twentieth century, the collapse in sugar prices convinced him to discontinue production. By the time Dr. George Crozat acquired the house in 1940, it had badly deteriorated. With architect Douglass Freret, Crozat restored the main house to its 1840s appearance and demolished two rooms connecting it to the older section, replacing them with a breezeway with an arch at each end. He also established a formal garden based on the recently restored garden of the Governors’ Palace in Colonial Williamsburg and added or restored the square pigeonniers flanking the house. The plantation was featured in the 1964 movie Hush, Hush, Sweet Charlotte, starring Bette Davis and Olivia de Havilland.
New Orleans businessman and preservationist Kevin Kelly purchased the home in 2003 and undertook a series of improvements to further reflect the experience of Houmas House circa 1840. The mansion’s faux marble exterior was painted in rich ochre to reflect the influence of Mediterranean villas owned by the wealthy Europeans that the southern planters emulated. The belvedere that crowns the house was restored, and interior features and finishes reinstalled in their original form. The twin garçonnieres were renovated, and added to the central hallway of the grand house was a room-size mural with a sugarcane motif characterizing the original entryway artwork common in many plantation homes along the Mississippi. Kelly has been an advocate of historic plantation museums offering more than merely day tours for income: he has added lush landscaped gardens and water features, a restaurant, and a hall for banquets and other events, and is building an inn that will resemble the plantation’s original sugar mill. Houmas House is a popular tourist destination and one of the most-booked sites for weddings among all of Louisiana’s plantations open to the public.
