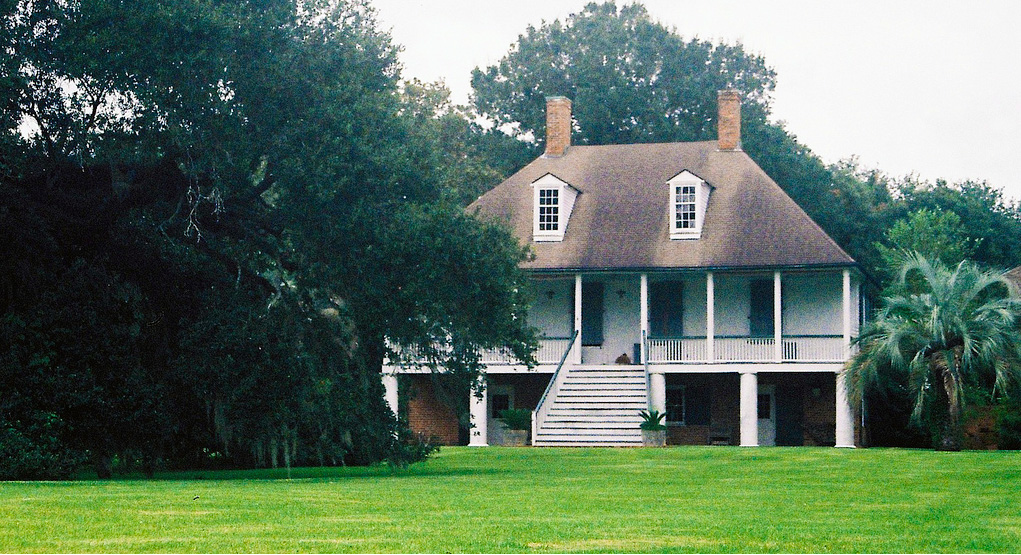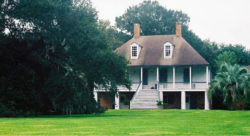Alice Plantation
In 1961, the upper floor of this house was floated by barge along Bayou Teche from its original location in St. Mary Parish, which was being developed as a subdivision.

Courtesy of Alysha Jordan
Alice Plantation. Jordan, Alysha (Photographer)
Alice Plantation was built by planter Agricole Fuselier de la Claire, a son of Gabriel Fusilier de la Claire, the prominent civil and military administrator of Spanish Louisiana’s Opelousas District in the 1760s and 1770s. The house was originally located in Baldwin, St. Mary Parish; however, in 1961 this area was developed into a subdivision. In an effort to preserve Alice Plantation, its upper floor was floated by barge seven miles along Bayou Teche to a site near Jeanerette.
At the new location, the ground floor of the house was reconstructed from the original salvaged bricks, and windows and doors were reset in their original frames and locations. The second story is constructed of bousillage between posts and sheathed in beaded cypress weatherboards; it is sheltered under a steep hipped roof with two front dormers. A two-story front gallery is supported on six stucco-covered brick columns at ground level and eight small chamfered wooden columns above it. In plan, the house follows early Louisiana models, with three rooms across the front and two deep, with a loggia between, where the stairs originally were located.
Some later changes have been made to the house, including upper door and window frames. The house, which today hosts bed-and-breakfast guests, was added to the National Register of Historic Places in 1984.
Adapted from Karen Kingsley’s Buildings of Louisiana, part of the Buildings of the United States series commissioned by the Society of Architectural Historians and published by Oxford University Press.
