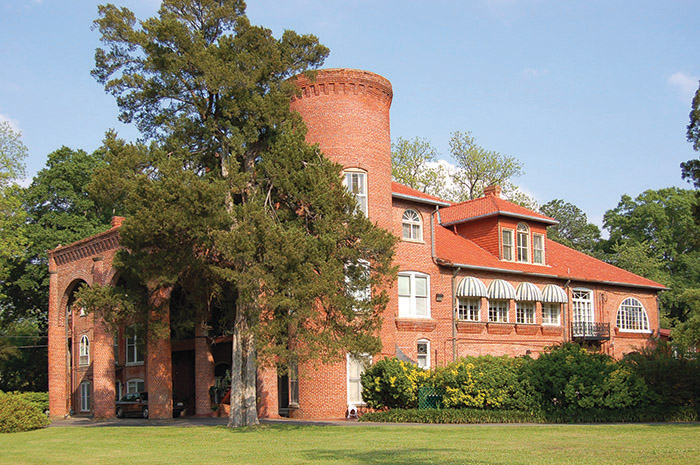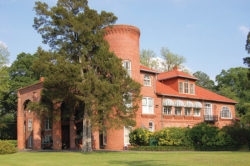Layton Castle
Layton Castle, a rambling, maze-like brick home built in 1814, is an architectural landmark in Monroe, Louisiana.

Courtesy of Jennifer Baughn
Layton Castle. Baughin, Jennifer (Photographer)
Layton Castle—the name given to a rambling, maze-like brick home with an unusual turret that has become a landmark in Monroe, Louisiana—did not begin with such grandiose architectural aims. The original structure was built about 1814 as a plantation home for Swiss immigrant Henry Bry. This house was typical of early Louisiana plantations: a two-story, raised cottage with a hipped roof, situated with its west front facing the Ouachita River. However, its appearance changed dramatically in the 1910s following a renovation directed by Eugenia Stubbs Layton, widow of Henry Bry’s grandson Robert Layton.
Original Construction
Bry, a native of Geneva, came to the Ouachita region in 1804 and quickly made his mark, first as a parish judge, and later as a legislator in the House of Representatives and as an adviser to Gov. William C. C. Claiborne. In 1814 he purchased approximately five hundred acres adjacent to the Ouachita River, where he built his plantation house.
Bry had intended to raise silkworms and, accordingly, planted mulberry trees to feed them. In her 1902 book, Complete Instruction in Rearing Silkworms, sericulturist Carrie Williams observed that in the early nineteenth century a frenzy for silk production was started by “unscrupulous nurserymen to sell the mulberry tree.” But sericulture never proved a commercial success in the United States, much less Louisiana, mainly because the practice is too labor intensive. Nevertheless, Bry’s mulberry trees gave his property its first name: Mulberry Grove.
Transformation from Plantation House to Castle
In the second half of the nineteenth century, Bry’s daughter Melinda and her husband Robert Layton enlarged the house to the northeast with the addition of a large, three-story brick structure with a mansard roof, resulting in an irregular, complex silhouette and floor plan.
Melinda and Robert Layton’s son, also named Robert, died young in 1892. His widow, Eugenia Stubbs Layton, and their three children departed for Europe, where she remained for several years. On her return in 1910, Eugenia began the makeover of her property. All traces of Bry’s plantation house disappeared, enveloped by red brick walls and arcaded galleries at the front and rear, a red tile–covered, hipped roof, and a soaring porte-cochere. Carried on massive, two-story-high columns with elliptical arches, each slightly different in its curve, the porte-cochere provides an impressive entrance to the building.
The element that changed Mulberry Grove to Layton Castle is the stout, round tower at the corner of the building, which rises above the roofline and concludes with several rows of corbelling and a parapet. Although the tower has lost the crenellations that once surrounded its upper edge, it still conveys a castle-like effect. At the opposite end of the house is a curved bay that reaches the full height of the castle and echoes on a smaller and slimmer scale the curvature of the tower. As with many genuine medieval castles, the intricate layout of Layton Castle’s interior is a result of construction that took place over more than one century.
The remodeled building—so quirky and unselfconscious—is not likely the work of an architect, who would have wanted to follow stylistic rules that demand balance and alignment. Indeed, no records have been found to identify an architect. Instead, Eugenia apparently collaborated with her builder to create the castle. It is the product of an original and independent mind inspired by the turreted medieval castles and Romanesque architecture of the late eleventh century that she no doubt observed during her residence in Europe.
Layton Castle Today
All told, Layton castle contains sixty rooms. The number increased when the ground floor was converted to apartments, resulting in more structural anomalies—huge columns partially encased in walls, a row of columns opposite a row of piers, and columns not in line. A fifteen-foot-wide hall, with rooms opening from each side, runs through the house to conclude at the dining room, with a bay window overlooking the garden. The top floor is mostly given over to one large space where Eugenia gave parties. In the 1930s her daughter taught dancing lessons in the room. The principal living area on the second floor of the castle is still occupied by a descendent of Eugenia’s.
Behind the castle are several historic structures. The largest, the former carriage house, has been converted into living quarters. Next to it, a small brick structure with a pitched roof and gable front presents an enigma. It has been suggested that it was used for storing wine, yet the structure’s corner fireplace suggests a different purpose, as it is unlikely that a wine house would have been heated. If the little building is as old as some have speculated, it could have served Bry’s silk enterprise, with the fireplace providing the steam and hot water essential for separating the worms from their silken cocoons.
Whatever its original purpose, this building now accommodates shelves that once stored wine, a bottle drying rack, and display cases with antique bottles and small artifacts excavated on the site. Bones and beads found on the grounds probably date from the French colonial period, when present-day downtown Monroe served as a rendezvous point for Native Americans and European fur traders and later, after Don Juan Filhiol established Fort Miro here in 1785, during the Spanish colonial period.
Adjacent to the little brick structure, a wall encloses the family cemetery. It shelters Henry Bry’s tomb and a number of family gravestones. Camellia bushes in the graveyard date from Bry’s time. The slave quarters at the rear of the property were long ago demolished. Over the centuries most of Bry’s land was subdivided and sold. Today, the property occupies seven acres, and though Layton Castle is privately owned, group tours, weddings, and special events are available by reservation.
