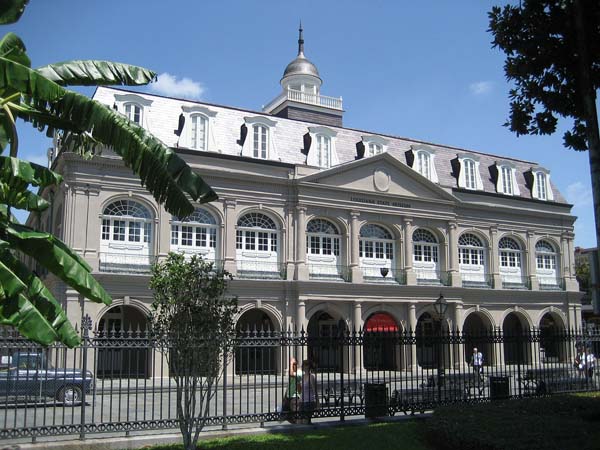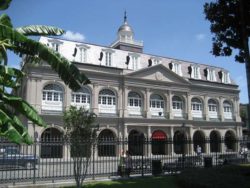Presbytere
Along with the Cabildo and St. Louis Cathedral, the Presbytere figures as a major component in New Orleans' Jackson Square.

Courtesy of Wikimedia Commons
Louisiana State Museum - The Presbytere. Infrogmation (photographer)
Along with the Cabildo and St. Louis Cathedral, the Presbytere figures as a major component in the complex of late eighteenth century public buildings that dominate early New Orleans’s Jackson Square. Designed to be identical, the Presbytere and Cabildo provide a symmetrical grandeur, fitting for the locus of Spanish colonial rule. While not admiring the building’s eighteenth century neoclassical style, visiting architect Benjamin Henry Latrobe noted in 1819, “Altho’ in detail these buildings are as bad as they well can be, their symmetry, & the good proportions and strong relief of the facades of the two latter [Cabildo and Presbytere], & the solid mass of the former [St. Louis Cathedral] produce an admirable effect when seen from the river or the levee.” Intended and named as the rectory for the parish priests, the extant Presbytere was never used as such. In the nineteenth century it initially housed rental stores and residences and later the civil district courts. In 1908, the Presbytere became part of the Louisiana State Museum, as did the Cabildo.
Predecessors (1724–1788)
On the 1721 plan of New Orleans, French military engineers Pierre LeBlond de la Tour and Adrien DePauger designated the lake side of Chartres Street opposite the city’s public square, then known as Place d’Armes, for government and religious use. Two small French colonial presbyteres stood on the site before the first Spanish presbytere was constructed in 1769. As noted by architect-historian Samuel Wilson, Jr., the extant Presbytere might incorporate portions of the French colonial 1745 structure as well as that from 1769, portions of which were demolished by the fire of 1788 that destroyed much of New Orleans on Good Friday. As uncovered during the renovations of the 1960s, bricked-up, segmental-headed openings in the style of the early and mid-eighteenth century lay under stucco on the façade and the semicircular brick foundation beneath the floor of a ground-floor room. They might have been an apsidal niche for the chapel of the Capuchin priests, who first arrived in New Orleans in 1720. The legendary Father Antonio de Sedella (Pere Antoine) became the parish pastor in 1787, shortly before the 1788 fire, and remained until his death in 1829.
Second Spanish Presbytere (1788–1813)
Soon after the first fire, Spanish-born philanthropist Don Andres Almonester y Roxas promised to finance a new home for the priests as well as a new church, and commissioned French-born architect Gilberto Guillemard to draw up plans for both religious buildings. Whatever work was done on these buildings was not affected directly by the 1794 fire, which did not extend that far downriver, other than that the work evidently was postponed until 1797 in favor of reconstructing the Cabildo. When Almonester loaned funds to the city for the new government buildings, it was done with the condition that its design match that made for the Presbytere in 1791. After Almonester’s death in 1798, his widow refused to honor her husband’s commitment to the church, and after years of litigation was absolved from the obligation by Spanish King Charles IV in 1801. Consequently the Presbytere remained a one-story structure until 1813.
Changes (1813–1908)
In 1813 the wardens of St. Louis Cathedral (the church was dedicated as a cathedral in 1794), laymen who had wrested power from ecclesiastical authorities to manage church affairs, contracted with builders Claude Gurlie and Joseph Guillot to finish the Presbytere, with the intent of creating an income-producing store backed by living quarters with rear kitchens. By 1823, however, the Presbytere was used as the location for the Louisiana Supreme Court, which remained there until 1853, and for the lower courts, where cases were heard until the early twentieth century. To accommodate the courts, in 1840 the kitchens were demolished and a new building was constructed on their site. An iron fence was added to enclose the first-floor arcade, and a decorative iron gate was provided for the façade entrance. In addition, the main interior stone staircase was replaced by two sets of stairs, located on opposite ends, with access to the courts provided by entrances on the St. Ann and St. Anthony (Pere Antoine) side elevations. The most dramatic changes were the addition of a third-floor mansard roof, popular in French architecture, as well as a cupola, added in 1847 to both the Presbytere and Cabildo. The sloped roof was a practical remedy to structural problems caused by the flat roofs, as well as an aesthetic upgrade inspired by preliminary schemes for the new Pontalba Buildings, two facing rowhouse complexes that flanked Jackson Square that were constructed in the 1840s. In 1853, the city council moved from the Cabildo to Gallier Hall in the American Sector, and the Supreme Court moved from the Presbytere to the vacated second floor of the Cabildo. Many of the lower courts remained in the Presbytere’s numerous partitioned spaces, described in the April 19, 1891, Daily Picayune as “dark, damp and dingy.” Ownership was transferred in 1853 by New Orleans Archdiocese to the City of New Orleans. In 1895 the city council resolved to tear down both the Presbytere and Cabildo for a new Supreme Court on the site of the Cabildo and a new civil district courts building on that of the Presbytere. The ensuing public outcry resulted in the preservation of both Spanish colonial landmarks, and ultimately their transfer to the Louisiana State Museum. In 1897 the circa 1840 building at the rear of the Presbytere was demolished to make way for a three-story records room.
The Louisiana State Museum (1908–present)
After completion of the Civil District Court at 400 Royal Street in 1908, the city transferred ownership of the Cabildo and Presbytere to the board of curators of the Louisiana State Museum. For many years, the Cabildo housed the museum’s historical collection while the Presbytere displayed natural history exhibits. Around 1911, when the Natural History Museum opened its doors to the public, the original façade entrance and central interior stairway, removed in the 1840s, were replaced. In the 1960s, several restorations addressed structural and cosmetic needs. In 2005 the cupola was reconstructed; the original was demolished circa 1900. As with the Cabildo, over the years efforts have been made by the interested public and staff to combine the needs of museum operations with preservation of the Presbytere as a national historic landmark.
