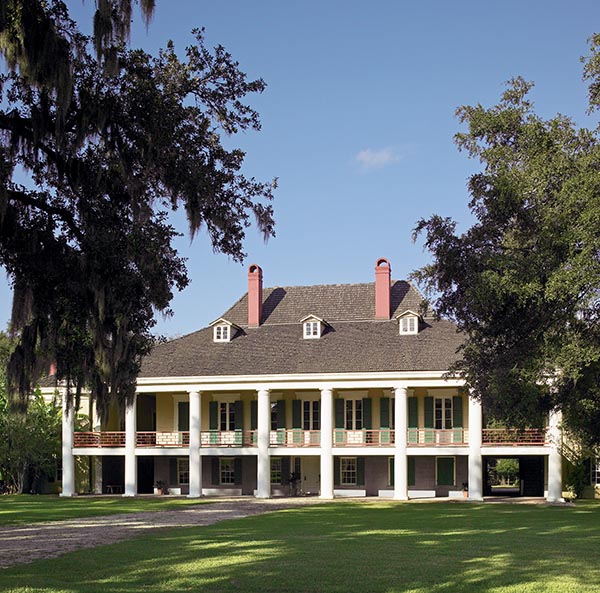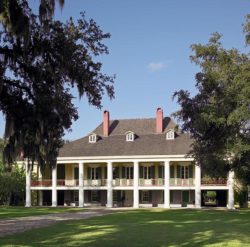Destrehan Plantation
Established in 1787, Destrehan Plantation is the oldest documented plantation in the lower Mississippi Valley.

Destrehan Plantation
Located in St. Charles Parish on the east bank of the Mississippi River, Destrehan Plantation was named for Jean Noël Destrehan (1759-1823). It remains a major landmark along River Road.
Destrehan Plantation, a distinctive late-eighteenth-century plantation home, stands along the River Road on the east bank of St. Charles Parish as an example of effective community-based historic preservation. The River Road Historical Society was formed in the late 1960s to assume ownership and care for what was a dilapidated and neglected building in Destrehan. Over time, the locally based nonprofit organization has orchestrated a dramatic recovery for the historic property, restoring the plantation home to reflect its antebellum roots while promoting the entire complex in its appropriate historical context.
In January 1787, indigo planter Robert Antoine Robin de Logny signed a contract with a free man of color named Charles, a carpenter, woodworker, and mason, for the construction of his house. The contract specified a building sixty feet in length, thirty-five feet in width, raised ten feet on brick piers, with a surrounding gallery twelve feet in depth, and three dormers above the principal doors on the front and one dormer at the rear. For payment, Charles received a slave, a cow and her calf, fifty quarts each of rice on chaff and corn in husks, and 100 piastres (units of currency). The house was built with a pegged cypress frame and bousillage infill, a double-pitched roof with Norman trusses, and an upper gallery supported on slender wooden columns. In plan and exterior appearance, the structure was similar to Homeplace, a plantation home built about the same time a short distance upriver and on the opposite bank, at Hahnville.
At de Logny’s death in 1792, an inventory of the estate recorded a house, a kitchen, a storehouse, two old hospitals, a pigeonnier, a coach house, nineteen slave cabins, nine pairs of vats for indigo processing, various sheds, and fences. In mid-December of that year, de Logny’s daughter Marie Celeste Robin de Logny and her husband, Jean-Noël Destrehan, acquired the plantation. Sometime before Destrehan’s death in 1823, two-story wings were added to each side of the house. Along with other planters at this time, the Destrehans turned from indigo to sugarcane production. It was during the Destrehans’ ownership that the plantation was involved in one of the largest slave revolts in American history. In 1811 between 150 and 500 enslaved people, led by Charles Deslondes, marched from a plantation near present-day LaPlace to Kenner, and several slaves from Destrehan joined them. More than one hundred slaves were killed during the uprising, and approximately seventy-five others faced tribunals, one of which took place at Destrehan. Jean-Noël Destrehan served as a member of the tribunal.
When the Destrehans’ daughter Louise and her husband, Pierre Rost, acquired the plantation in 1838, they refashioned the house in the latest Greek Revival style. They encased the gallery supports in double-height columns of plastered brick, remodeled the cornice, enclosed the rear gallery, moved the stairs from the outer corners of the rear gallery to its center, and added Greek Revival trim to the doors and windows. The plan of six rooms on the upper floor was left largely unaltered; the principal change was the conversion of the two center rooms into a double parlor with pocket doors instead of a wall. On the exterior of the house, light yellow stuccoed walls scored to resemble stone, dark green shutters, and red painted gallery rails replicate the mid-nineteenth-century color scheme.
For two years after the Civil War, Destrehan served as a headquarters for the Freedmen’s Bureau, where ex-slaves were housed and taught a trade. After the war, Destrehan passed through several ownerships, from the Rosts to the Mexican Petroleum Company in 1914, to the American Oil Company (Amoco) in 1958. Amoco donated it to the River Road Historical Society in 1971. The society restored the badly deteriorated house under the direction of architect Eugene Cizek. As part of the restoration, two cisterns were reproduced—one to house an elevator that provides wheelchair access to the house’s upper floor. Of the plantation’s dependency buildings, only one hip-roofed structure of unknown purpose survives. In recent years, several smaller, historically significant buildings in the region have been rescued from ruin by being relocated to the Destrehan grounds. Among them is an immense elevated mule barn, 162 feet by 35 feet, constructed in the 1830s of pegged timber; it was moved from Glendale Plantation and rebuilt at Destrehan. Destrehan is open to the public.
Adapted from Karen Kingsley’s Buildings of Louisiana, part of the Buildings of the United States series commissioned by the Society of Architectural Historians (www.sah.org) and published by Oxford University Press.
